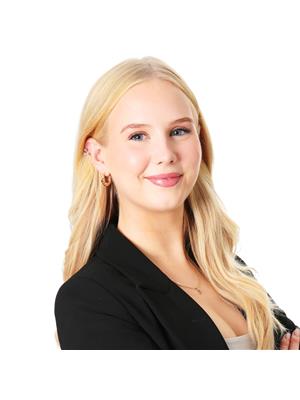FOREST HOMES welcome you to The Redwood, a beautifully crafted family home located in the desirable Heathwoods community. This modern two-storey design spans 1,967 square feet with 4 bedrooms and 2.5 bathrooms, making it ideal for growing families or those who would like to customize their living space. Inside features a bright and open main floor with a spacious great room, stylish dinette, and a well-appointed kitchen with ample counter space. The mudroom leads conveniently into a 2-car garage, while a covered porch welcomes you home. Upstairs, enjoy the comfort of a generous primary suite complete with a walk-in closet and private ensuite. Three additional bedrooms, a full bath, a second-floor laundry, and a versatile office provide flexibility for any lifestyle.The unfinished basement includes rough-ins for a future rec room, bedroom, and bathroom a blank canvas for your custom touch. (id:52373)
| MLS® Number | X12304319 |
| Property Type | Single Family |
| Community Name | South V |
| Features | Sump Pump |
| Parking Space Total | 4 |
| Bathroom Total | 3 |
| Bedrooms Above Ground | 4 |
| Bedrooms Total | 4 |
| Age | New Building |
| Basement Development | Unfinished |
| Basement Type | N/a (unfinished) |
| Construction Style Attachment | Detached |
| Cooling Type | Central Air Conditioning, Ventilation System |
| Exterior Finish | Brick, Stone |
| Fireplace Present | Yes |
| Foundation Type | Poured Concrete |
| Half Bath Total | 1 |
| Heating Fuel | Natural Gas |
| Heating Type | Forced Air |
| Stories Total | 2 |
| Size Interior | 1,500 - 2,000 Ft2 |
| Type | House |
| Utility Water | Municipal Water |
| Attached Garage | |
| Garage |
| Acreage | No |
| Sewer | Sanitary Sewer |
| Size Depth | 110 Ft ,6 In |
| Size Frontage | 40 Ft |
| Size Irregular | 40 X 110.5 Ft |
| Size Total Text | 40 X 110.5 Ft |
| Level | Type | Length | Width | Dimensions |
|---|---|---|---|---|
| Second Level | Bedroom | 4.11 m | 5.36 m | 4.11 m x 5.36 m |
| Second Level | Bedroom 2 | 3.87 m | 3.08 m | 3.87 m x 3.08 m |
| Second Level | Bedroom 3 | 3.87 m | 3.08 m | 3.87 m x 3.08 m |
| Second Level | Office | 3.63 m | 3.08 m | 3.63 m x 3.08 m |
| Ground Level | Great Room | 4.11 m | 5.36 m | 4.11 m x 5.36 m |
| Ground Level | Dining Room | 3.87 m | 3.26 m | 3.87 m x 3.26 m |
| Ground Level | Kitchen | 3.87 m | 3.69 m | 3.87 m x 3.69 m |
| Cable | Available |
| Electricity | Available |
| Sewer | Installed |
https://www.realtor.ca/real-estate/28647063/lot-28-sagebrush-crescent-london-south-south-v-south-v
Contact us for more information

Renee Lauren Rombough
Salesperson
(519) 204-5055

Kevin Miller
Salesperson
(519) 204-5055

Kevin Barry
Broker of Record
(519) 204-5055