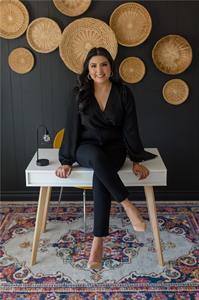Available Oct 1. Ideally Located in Exeter just 30 minutes from London North or 20 minutes to GRAND BEND BEACH! This is a like-new freehold townhouse with fully fenced backyard. Enjoy the peaceful street from your covered front porch as you greet the day or BBQ from your covered deck in the backyard - gas line connection available. As you enter the home, you're welcomed by an extra-large foyer area. Notice the natural light throughout the home. The main floor is open concept with clear views of the living space from your updated kitchen. A large island, stainless steel appliances and dining room just off of the kitchen make hosting a breeze! Upstairs, the spacious primary bedroom offers a walk-in closet and a private three-piece ensuite. You'll also find another two well appointed bedrooms and full bath. The fully finished basement expands your living space with a sizable bedroom, a generous rec room, another four-piece bathroom, and plenty of storage! Parking is convenient with an attached single-car garage and a driveway that fits up to four vehicles. This updated home is in new condition located in a desirable neighbourhood close to parks, schools and walking distance to Main Street where you will find plenty of shopping and dining options to enjoy. Book your showing today! (id:52373)
| MLS® Number | X12309784 |
| Property Type | Single Family |
| Community Name | Exeter |
| Amenities Near By | Schools, Beach |
| Community Features | Community Centre |
| Features | Sump Pump |
| Parking Space Total | 5 |
| Structure | Deck, Porch |
| Bathroom Total | 4 |
| Bedrooms Above Ground | 4 |
| Bedrooms Total | 4 |
| Age | 0 To 5 Years |
| Appliances | Water Heater, Dishwasher, Dryer, Garage Door Opener, Washer, Refrigerator |
| Basement Development | Finished |
| Basement Type | N/a (finished) |
| Construction Style Attachment | Attached |
| Cooling Type | Central Air Conditioning, Air Exchanger |
| Exterior Finish | Brick, Stone |
| Foundation Type | Poured Concrete |
| Half Bath Total | 1 |
| Heating Fuel | Natural Gas |
| Heating Type | Forced Air |
| Stories Total | 2 |
| Size Interior | 1,500 - 2,000 Ft2 |
| Type | Row / Townhouse |
| Utility Water | Municipal Water |
| Attached Garage | |
| No Garage |
| Acreage | No |
| Fence Type | Fenced Yard |
| Land Amenities | Schools, Beach |
| Sewer | Sanitary Sewer |
| Size Depth | 115 Ft |
| Size Frontage | 28 Ft |
| Size Irregular | 28 X 115 Ft |
| Size Total Text | 28 X 115 Ft |
| Level | Type | Length | Width | Dimensions |
|---|---|---|---|---|
| Second Level | Primary Bedroom | 3.88 m | 4.3 m | 3.88 m x 4.3 m |
| Second Level | Bedroom 2 | 3.67 m | 4.07 m | 3.67 m x 4.07 m |
| Second Level | Bedroom 3 | 4.18 m | 3.16 m | 4.18 m x 3.16 m |
| Basement | Bedroom | 3.34 m | 3.67 m | 3.34 m x 3.67 m |
| Basement | Utility Room | 3.25 m | 2.38 m | 3.25 m x 2.38 m |
| Basement | Recreational, Games Room | 6.96 m | 6.59 m | 6.96 m x 6.59 m |
| Main Level | Foyer | 3.54 m | 3.67 m | 3.54 m x 3.67 m |
| Main Level | Laundry Room | 2.94 m | 2.07 m | 2.94 m x 2.07 m |
| Main Level | Living Room | 4.47 m | 4.64 m | 4.47 m x 4.64 m |
| Main Level | Dining Room | 3.59 m | 2.44 m | 3.59 m x 2.44 m |
| Main Level | Kitchen | 3.59 m | 4.68 m | 3.59 m x 4.68 m |
| Cable | Available |
| Electricity | Available |
| Sewer | Available |
https://www.realtor.ca/real-estate/28658735/98-rowe-avenue-south-huron-exeter-exeter
Contact us for more information

Keshia Moreira
Salesperson
(519) 649-1888
(519) 649-1888
www.soldbyblue.ca/

Judith Estrada
Salesperson
(519) 649-1888
(519) 649-1888
www.soldbyblue.ca/