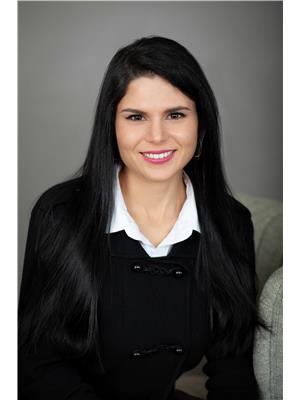Beautiful 2-storey 3 bedroom home located on a very quiet court with access to major arteries in London and less than 10 minutes from 400 series highways. This bright, turn key home, features hardwood throughout. Oak cupboards come complete with crown moulding and recessed lighting. The Master bedroom boasts a walk-in closet and 4-piece ensuite. Recent upgrades include a large new deck/covered barbecue area, interlocking stone driveway, insulated garage and opened up kitchen/family room. Close to Earl Nichols Recreation centre. Enjoy your summers entertaining in the private, fully fenced backyard. All photos are prior to present tenants move in. (id:52373)
| MLS® Number | X12364827 |
| Property Type | Single Family |
| Community Name | South Q |
| Equipment Type | Water Heater |
| Parking Space Total | 3 |
| Rental Equipment Type | Water Heater |
| Bathroom Total | 3 |
| Bedrooms Above Ground | 3 |
| Bedrooms Total | 3 |
| Age | 16 To 30 Years |
| Appliances | Garage Door Opener Remote(s), Water Heater, Dryer, Stove, Washer, Window Coverings, Refrigerator |
| Basement Development | Finished |
| Basement Type | N/a (finished) |
| Construction Style Attachment | Detached |
| Cooling Type | Central Air Conditioning |
| Exterior Finish | Brick, Vinyl Siding |
| Fire Protection | Smoke Detectors |
| Foundation Type | Poured Concrete |
| Half Bath Total | 1 |
| Heating Fuel | Natural Gas |
| Heating Type | Forced Air |
| Stories Total | 2 |
| Size Interior | 1,100 - 1,500 Ft2 |
| Type | House |
| Utility Water | Municipal Water |
| Attached Garage | |
| Garage |
| Acreage | No |
| Sewer | Sanitary Sewer |
| Size Depth | 101 Ft ,9 In |
| Size Frontage | 32 Ft ,9 In |
| Size Irregular | 32.8 X 101.8 Ft |
| Size Total Text | 32.8 X 101.8 Ft |
| Level | Type | Length | Width | Dimensions |
|---|---|---|---|---|
| Second Level | Primary Bedroom | 4.89 m | 3.74 m | 4.89 m x 3.74 m |
| Second Level | Bedroom 2 | 3.57 m | 3.57 m | 3.57 m x 3.57 m |
| Second Level | Bedroom 3 | 3.57 m | 2.89 m | 3.57 m x 2.89 m |
| Basement | Family Room | 6.1 m | 4.1 m | 6.1 m x 4.1 m |
| Main Level | Kitchen | 3.67 m | 2.99 m | 3.67 m x 2.99 m |
| Main Level | Dining Room | 2.97 m | 2.98 m | 2.97 m x 2.98 m |
| Main Level | Living Room | 4.7 m | 3.37 m | 4.7 m x 3.37 m |
https://www.realtor.ca/real-estate/28777859/945-homeview-court-london-south-south-q-south-q
Contact us for more information

Ajay Srivastava
Broker
(519) 673-3390

Anish Srivastava
Broker of Record
(519) 673-3390

Emily Tibbet
Salesperson
(519) 673-3390