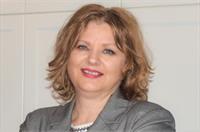Maintenance, Water, Insurance, Common Area Maintenance
$355 MonthlyA unique and rare opportunity to own this one bedroom condo. From the 9th floor, enjoy the panoramic view of the tree tops and Western skies from the privacy of your balcony. The unit is spotless, lavished with tones of upgrades, professionally executed. Custom kitchen with stylish cabinetry, backsplash, new vanity cabinet, granite countertops, stainless steel appliances and breakfast bar. Crown molding, laminate flooring throughout the house, new and modern light fixtures, all new high-end interior doors, window coverings, trims and the list goes on....no expense was spared! The large bathroom has been renovated top to bottom and it comes with its own storage cabinet. An oversized closet on the hallway, 8 ft. deep and large enough to store your sporting equipment and bike. In suite laundry for your convenience. All appliances included. Well maintained building with spacious lobby and controlled entrance. Plenty of parking space for both residents and visitors. Easy access to shopping, bus routes, schools and parks. Beautifully appointed, this home is perfect for the first-time home buyer, retirees looking to downsize or investors. (id:52373)
| MLS® Number | X12469881 |
| Property Type | Single Family |
| Community Name | South D |
| Community Features | Pet Restrictions |
| Equipment Type | Water Heater |
| Features | Balcony, Carpet Free |
| Parking Space Total | 2 |
| Rental Equipment Type | Water Heater |
| Bathroom Total | 1 |
| Bedrooms Above Ground | 1 |
| Bedrooms Total | 1 |
| Appliances | Water Heater, Dishwasher, Dryer, Microwave, Stove, Washer, Window Coverings, Refrigerator |
| Cooling Type | Wall Unit |
| Exterior Finish | Concrete |
| Flooring Type | Laminate |
| Heating Fuel | Electric |
| Heating Type | Baseboard Heaters |
| Size Interior | 600 - 699 Ft2 |
| Type | Apartment |
| No Garage |
| Acreage | No |
| Zoning Description | R7 R9-7 |
| Level | Type | Length | Width | Dimensions |
|---|---|---|---|---|
| Main Level | Kitchen | 5.21 m | 3.23 m | 5.21 m x 3.23 m |
| Main Level | Living Room | 3.59 m | 3.99 m | 3.59 m x 3.99 m |
| Main Level | Bedroom | 3.96 m | 2.92 m | 3.96 m x 2.92 m |
| Main Level | Utility Room | 2.65 m | 0.94 m | 2.65 m x 0.94 m |
| Main Level | Laundry Room | 3 m | 1.5 m | 3 m x 1.5 m |
| Main Level | Foyer | 3.2 m | 1.2 m | 3.2 m x 1.2 m |
Contact us for more information

Mara Mohaupt
Salesperson
(519) 672-6604