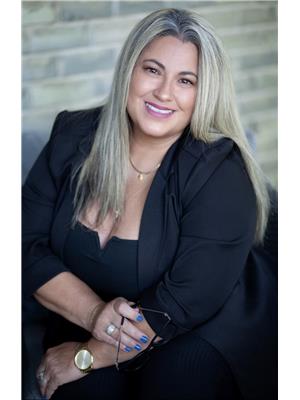Maintenance,
$77 MonthlyBrand New Modern Semi-Detached Townhouse Ready August 15th! Step into this stunning 3-storey, 3-bedroom, 2.5-bathroom home offering stylish living and thoughtful design in every corner. The main level features a spacious foyer with convenient interior access to the garage and a bonus storage room perfect for seasonal gear or extra space. Head up to the second floor, where you'll find a bright and open-concept layout with a great room, dinette, and sleek kitchen boasting quartz countertops and a walk-in pantry. Enjoy your morning coffee or evening breeze on the open balcony, a rare and valuable feature. Upstairs on the third level, you'll find three generously sized bedrooms, including a primary suite complete with a walk-in closet and private ensuite. Modern finishes, large windows, and clean lines carry throughout the home, giving it a bright and contemporary feel from top to bottom. With modern exterior curb appeal that flows seamlessly indoors and tentative occupancy available for August 15th, this home is move-in ready and waiting for you! (id:52373)
| MLS® Number | X12326148 |
| Property Type | Single Family |
| Community Name | North E |
| Amenities Near By | Hospital, Park, Place Of Worship, Schools |
| Community Features | Pet Restrictions |
| Features | In Suite Laundry |
| Parking Space Total | 2 |
| Structure | Porch |
| Bathroom Total | 3 |
| Bedrooms Above Ground | 3 |
| Bedrooms Total | 3 |
| Age | New Building |
| Cooling Type | Central Air Conditioning |
| Exterior Finish | Brick, Stucco |
| Foundation Type | Poured Concrete |
| Half Bath Total | 1 |
| Heating Fuel | Natural Gas |
| Heating Type | Forced Air |
| Stories Total | 3 |
| Size Interior | 1,600 - 1,799 Ft2 |
| Type | Row / Townhouse |
| Attached Garage | |
| Garage |
| Acreage | No |
| Land Amenities | Hospital, Park, Place Of Worship, Schools |
| Level | Type | Length | Width | Dimensions |
|---|---|---|---|---|
| Second Level | Great Room | 3.81 m | 4.01 m | 3.81 m x 4.01 m |
| Second Level | Dining Room | 2.16 m | 4.01 m | 2.16 m x 4.01 m |
| Second Level | Kitchen | 3.66 m | 4.01 m | 3.66 m x 4.01 m |
| Second Level | Pantry | 1.65 m | 2.61 m | 1.65 m x 2.61 m |
| Second Level | Bathroom | 1.82 m | 1.52 m | 1.82 m x 1.52 m |
| Third Level | Bathroom | 2.74 m | 1.9 m | 2.74 m x 1.9 m |
| Third Level | Bathroom | 1.82 m | 2.74 m | 1.82 m x 2.74 m |
| Third Level | Primary Bedroom | 3.56 m | 3.89 m | 3.56 m x 3.89 m |
| Third Level | Bedroom 2 | 2.77 m | 3.21 m | 2.77 m x 3.21 m |
| Third Level | Bedroom 3 | 3.05 m | 3.4 m | 3.05 m x 3.4 m |
| Main Level | Foyer | 2.29 m | 3.25 m | 2.29 m x 3.25 m |
https://www.realtor.ca/real-estate/28693643/828-palo-verde-garden-london-north-north-e-north-e
Contact us for more information

Dina Rato
Salesperson
(519) 649-1888
(519) 649-1888
www.soldbyblue.ca/