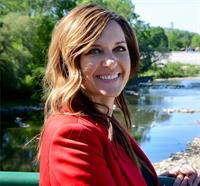Welcome to your private "Muskoka-Like" backyard resort, where everyday living feels like a getaway. Situated on a spacious lot in Kilworth and surrounded by mature trees and landscaping, this 4-bedroom, 4-bathroom (2+2) home blends comfortable living with a relaxed, welcoming feel. The main floor features hardwood floors throughout, California shutters and custom blinds, a versatile front room perfect for a home office with a thoughtfully designed open concept kitchen with an eat-in area including built-in coffee or cocktail bar, and a seamless flow into the family room. The family room's striking stone wall with gas fireplace creates a warm and inviting focal point, while patio doors from the eat-in area lead directly to your own private backyard resort with a large covered deck great for outdoor dining and entertaining. Enjoy the best of outdoor living with a beautifully designed custom pool, heated by both solar and gas, and a relaxing hot tub located just steps from the deck - perfect for soaking up the sun or unwinding. Surrounded by lush greenery, this private and serene setting feels like Muskoka - without ever leaving Komoka - Kilworth. A secluded pergola area adds the perfect touch for meditation or quiet moments of reflection. The finished lower level offers even more space to relax and entertain, complete with a cozy movie area, wet bar, two-piece bathroom, and another beautiful stone feature wall with built-in shelving and electric fireplace. Car enthusiasts will love the heated garage, complete with a brand-new garage door. Located within walking distance of two parks featuring playgrounds and a splash pad, and just minutes from Komoka Provincial Park. Close to schools, shops, amenities, tennis courts, soccer fields, baseball diamonds, golf, and a community centre that includes a YMCA, skating rink, library, gym, and just a quick 7 - minute drive to London. (id:52373)
| MLS® Number | X12346104 |
| Property Type | Single Family |
| Community Name | Kilworth |
| Amenities Near By | Golf Nearby, Park, Schools |
| Community Features | Community Centre |
| Equipment Type | Water Heater |
| Features | Wooded Area, Conservation/green Belt, Lighting, Sump Pump |
| Parking Space Total | 6 |
| Pool Type | Inground Pool |
| Rental Equipment Type | Water Heater |
| Structure | Deck, Patio(s), Porch |
| Bathroom Total | 4 |
| Bedrooms Above Ground | 4 |
| Bedrooms Total | 4 |
| Amenities | Fireplace(s) |
| Appliances | Hot Tub, Garage Door Opener Remote(s), Central Vacuum, Water Softener, Blinds, Dishwasher, Dryer, Garage Door Opener, Microwave, Stove, Washer, Refrigerator |
| Basement Development | Partially Finished |
| Basement Type | Full (partially Finished) |
| Construction Style Attachment | Detached |
| Cooling Type | Central Air Conditioning |
| Exterior Finish | Brick, Vinyl Siding |
| Fire Protection | Security System, Smoke Detectors |
| Fireplace Present | Yes |
| Fireplace Total | 2 |
| Flooring Type | Hardwood, Tile |
| Foundation Type | Concrete |
| Half Bath Total | 2 |
| Heating Fuel | Natural Gas |
| Heating Type | Forced Air |
| Stories Total | 2 |
| Size Interior | 2,000 - 2,500 Ft2 |
| Type | House |
| Utility Water | Municipal Water |
| Attached Garage | |
| Garage |
| Acreage | No |
| Land Amenities | Golf Nearby, Park, Schools |
| Landscape Features | Landscaped, Lawn Sprinkler |
| Sewer | Sanitary Sewer |
| Size Depth | 151 Ft ,3 In |
| Size Frontage | 70 Ft ,2 In |
| Size Irregular | 70.2 X 151.3 Ft ; 70.23 Ft X 151.32 Ft X 70.23 Ft X 151.32 |
| Size Total Text | 70.2 X 151.3 Ft ; 70.23 Ft X 151.32 Ft X 70.23 Ft X 151.32 |
| Surface Water | River/stream |
| Level | Type | Length | Width | Dimensions |
|---|---|---|---|---|
| Lower Level | Recreational, Games Room | 7.47 m | 8.87 m | 7.47 m x 8.87 m |
| Main Level | Dining Room | 4.51 m | 4.85 m | 4.51 m x 4.85 m |
| Main Level | Kitchen | 3.41 m | 3.26 m | 3.41 m x 3.26 m |
| Main Level | Family Room | 3.84 m | 4.91 m | 3.84 m x 4.91 m |
| Main Level | Office | 3.72 m | 3.87 m | 3.72 m x 3.87 m |
| Main Level | Mud Room | 3.08 m | 2.65 m | 3.08 m x 2.65 m |
| Upper Level | Primary Bedroom | 3.72 m | 5.46 m | 3.72 m x 5.46 m |
| Upper Level | Bedroom | 3.14 m | 3.26 m | 3.14 m x 3.26 m |
| Upper Level | Bedroom | 3.05 m | 3.6 m | 3.05 m x 3.6 m |
| Upper Level | Bedroom | 2.78 m | 3.63 m | 2.78 m x 3.63 m |
https://www.realtor.ca/real-estate/28736842/8-wingreen-lane-middlesex-centre-kilworth-kilworth
Contact us for more information

Jeff David
Salesperson
(519) 672-9880

Lina Latella
Salesperson
(519) 672-9880