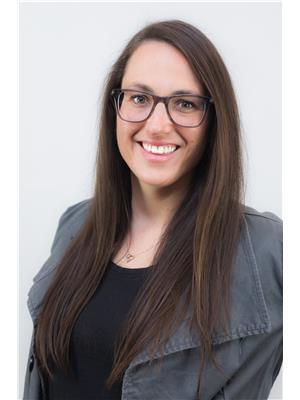5 Bedroom
4 Bathroom
2,000 - 2,500 ft2
Fireplace
Central Air Conditioning
Forced Air
Landscaped
$890,000
Step inside this beautifully updated home where style meets functionality! The brand-new kitchen is an absolute showstopper, featuring a sleek waterfall backsplash, high cupboards for added storage, and a modern open-concept design that flows effortlessly into the dining and living spaces. New flooring spans the entire main floor and basement, and fresh paint throughout brings a bright, clean feel.The main floor also offers a private home office, convenient 2-piece bathroom, laundry room, and easy access to the attached garage. Patio doors off the living area lead to a private backyard oasis with a concrete patioperfect for relaxing or entertaining.Upstairs, you'll find three spacious bedrooms and a 4-piece bathroom, plus a luxurious primary suite complete with a spa-like ensuite and an expansive walk-in closet.The fully finished basement expands your living space with a daylight bedroom and large closet, a 3-piece bathroom, a rec room, and a separate games roomperfect for movie nights, kids hangouts, or hosting guests.Move-in ready and designed with comfort and style in mindthis home truly has it all! (id:52373)
Property Details
|
MLS® Number
|
X12103387 |
|
Property Type
|
Single Family |
|
Community Name
|
SW |
|
Amenities Near By
|
Park, Public Transit |
|
Community Features
|
School Bus |
|
Features
|
Level, Sump Pump |
|
Parking Space Total
|
6 |
|
Structure
|
Patio(s), Porch |
Building
|
Bathroom Total
|
4 |
|
Bedrooms Above Ground
|
4 |
|
Bedrooms Below Ground
|
1 |
|
Bedrooms Total
|
5 |
|
Age
|
6 To 15 Years |
|
Amenities
|
Fireplace(s) |
|
Appliances
|
Garage Door Opener Remote(s), Water Meter, Dishwasher, Dryer, Stove, Water Heater, Washer, Refrigerator |
|
Basement Development
|
Finished |
|
Basement Type
|
Full (finished) |
|
Construction Style Attachment
|
Detached |
|
Cooling Type
|
Central Air Conditioning |
|
Exterior Finish
|
Brick, Vinyl Siding |
|
Fireplace Present
|
Yes |
|
Fireplace Total
|
2 |
|
Foundation Type
|
Poured Concrete |
|
Half Bath Total
|
1 |
|
Heating Fuel
|
Natural Gas |
|
Heating Type
|
Forced Air |
|
Stories Total
|
2 |
|
Size Interior
|
2,000 - 2,500 Ft2 |
|
Type
|
House |
|
Utility Water
|
Municipal Water |
Parking
Land
|
Acreage
|
No |
|
Fence Type
|
Fenced Yard |
|
Land Amenities
|
Park, Public Transit |
|
Landscape Features
|
Landscaped |
|
Sewer
|
Sanitary Sewer |
|
Size Depth
|
114 Ft ,9 In |
|
Size Frontage
|
49 Ft ,2 In |
|
Size Irregular
|
49.2 X 114.8 Ft ; 116.43ft X 47.31ft X 117.16ft X 49.40ft |
|
Size Total Text
|
49.2 X 114.8 Ft ; 116.43ft X 47.31ft X 117.16ft X 49.40ft|under 1/2 Acre |
|
Zoning Description
|
R3a-6 |
Rooms
| Level |
Type |
Length |
Width |
Dimensions |
|
Second Level |
Primary Bedroom |
6.26 m |
3.57 m |
6.26 m x 3.57 m |
|
Second Level |
Bedroom 2 |
4.01 m |
3.92 m |
4.01 m x 3.92 m |
|
Second Level |
Bedroom 3 |
3.62 m |
3.41 m |
3.62 m x 3.41 m |
|
Second Level |
Bedroom 4 |
3.39 m |
3.14 m |
3.39 m x 3.14 m |
|
Basement |
Recreational, Games Room |
5.37 m |
6.36 m |
5.37 m x 6.36 m |
|
Basement |
Bedroom 5 |
4.08 m |
3.59 m |
4.08 m x 3.59 m |
|
Basement |
Other |
4.13 m |
3.45 m |
4.13 m x 3.45 m |
|
Basement |
Utility Room |
3.2 m |
3.25 m |
3.2 m x 3.25 m |
|
Basement |
Cold Room |
2.98 m |
4.58 m |
2.98 m x 4.58 m |
|
Main Level |
Foyer |
4.39 m |
2.29 m |
4.39 m x 2.29 m |
|
Main Level |
Living Room |
5.4 m |
4.69 m |
5.4 m x 4.69 m |
|
Main Level |
Dining Room |
5.01 m |
2.71 m |
5.01 m x 2.71 m |
|
Main Level |
Kitchen |
4.94 m |
3.42 m |
4.94 m x 3.42 m |
|
Main Level |
Pantry |
1.51 m |
3.32 m |
1.51 m x 3.32 m |
|
Main Level |
Office |
3.2 m |
3.3 m |
3.2 m x 3.3 m |
Utilities
|
Cable
|
Available |
|
Sewer
|
Installed |
https://www.realtor.ca/real-estate/28214027/8-oakmont-street-st-thomas-sw
