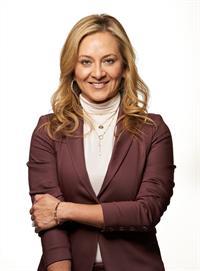Terrific Rental Opportunity at NorthLink Condominiums North London beside Sunningdale Golf and Country Club, this stunning 1,475 sq. ft. condo (less than 3 years old) offers 2 bedrooms + DEN and 2 full bathrooms. Loaded with natural light and modern style, this unit features high ceilings, pot lights, engineered hardwood flooring, and upgraded tile in all wet areas. The spacious dining area and cozy living room boast a 5 electric fireplace and access to a large balcony. The modern kitchen is equipped with high-end cabinetry, upgraded quartz countertops and backsplash, an extended breakfast counter, stainless steel appliances, under-cabinet lighting and a large size pantry room. The master bedroom includes a walk-in closet and en-suite 4-piece bathroom with double sinks and walk-in glass-tiled shower. The second bedroom has a built-in closet and is adjacent to a 4-piece bathroom. Blackout window coverings in the master and second bedroom. Additional perks include underground parking (near to the elevator) and a convenient main-level storage room. Exceptional Building Amenities: Fitness room Golf simulator Lounge & party room with kitchen Guest suite Pickleball courts BBQ area. All utilities are included except personal hydro (approx. $50/month). The unit is designed for mobilty needs: wider doorways & hallways, accesible bathrooms and kitchen. This controlled-entry building is conveniently surrounded by nature and located near Masonville Mall, University Hospital, Western University, Upper Richmond Plaza, trails, and more. Don't miss out on this luxurious condo! Call now to book your showing. (id:52373)
| MLS® Number | X12057819 |
| Property Type | Single Family |
| Community Name | North R |
| Amenities Near By | Hospital |
| Community Features | Pet Restrictions |
| Features | Balcony |
| Parking Space Total | 2 |
| Structure | Tennis Court |
| Bathroom Total | 2 |
| Bedrooms Above Ground | 2 |
| Bedrooms Total | 2 |
| Age | New Building |
| Amenities | Exercise Centre, Recreation Centre, Party Room, Visitor Parking, Storage - Locker |
| Appliances | Water Heater |
| Cooling Type | Central Air Conditioning |
| Exterior Finish | Brick, Concrete |
| Fire Protection | Smoke Detectors |
| Fireplace Present | Yes |
| Foundation Type | Poured Concrete |
| Heating Fuel | Natural Gas |
| Heating Type | Forced Air |
| Size Interior | 1,200 - 1,399 Ft2 |
| Type | Apartment |
| Underground | |
| Garage |
| Acreage | No |
| Land Amenities | Hospital |
| Level | Type | Length | Width | Dimensions |
|---|---|---|---|---|
| Main Level | Den | 3.05 m | 2.9 m | 3.05 m x 2.9 m |
| Main Level | Laundry Room | 1.52 m | 2.06 m | 1.52 m x 2.06 m |
| Main Level | Kitchen | 3.28 m | 3.05 m | 3.28 m x 3.05 m |
| Main Level | Pantry | 0.91 m | 1.52 m | 0.91 m x 1.52 m |
| Main Level | Dining Room | 3.05 m | 4.65 m | 3.05 m x 4.65 m |
| Main Level | Living Room | 3.05 m | 4.65 m | 3.05 m x 4.65 m |
| Main Level | Bedroom | 3.66 m | 3.05 m | 3.66 m x 3.05 m |
| Main Level | Primary Bedroom | 4.11 m | 3.28 m | 4.11 m x 3.28 m |
| Main Level | Bathroom | 1.52 m | 3.05 m | 1.52 m x 3.05 m |
| Main Level | Bathroom | 2.69 m | 4.11 m | 2.69 m x 4.11 m |
https://www.realtor.ca/real-estate/28110791/709-460-callaway-road-london-north-r
Contact us for more information

Sandra Pineda
Salesperson
(519) 673-3390