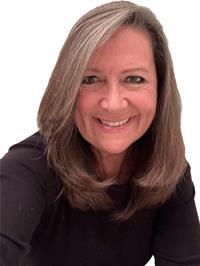Maintenance, Heat, Water
$545 MonthlyDesirable parkwest Luxury Living located across from Springbank Park and almost every amenity just a few short steps away. Walk to the grocery store, pet supply store, library, fine dining and more! Golf is just a short drive away! Immaculate 2 bedroom + den, 2 parking spaces are sided by side not tandem and beautiful view of the daily sun set. A secure building where water, air conditioning and heat are all included in the condo fee. Open Kitchen to living area floor plan with 9 ft ceilings gorgeous neutral flooring, premium designer finishes, a stunning white kitchen with quartz counters & island with breakfast bar. Upgrades include extra pot and pan drawers, glass cupboard doors, custom closets, upgraded shower with seat in ensuite, laundry tub and upgraded fridge. Building amenities included a private terrace with lounge & BBQ, Fitness Studio, Golf Simulator room, Guest Suite, Party Room, Pool Table, locked bike rack area. Nothing to do here but enjoy this easy living lifestyle. (id:52373)
| MLS® Number | X12060734 |
| Property Type | Single Family |
| Community Name | South B |
| Community Features | Pet Restrictions |
| Features | Balcony |
| Parking Space Total | 2 |
| Bathroom Total | 2 |
| Bedrooms Above Ground | 3 |
| Bedrooms Total | 3 |
| Age | 0 To 5 Years |
| Amenities | Exercise Centre, Party Room, Visitor Parking, Fireplace(s) |
| Appliances | Dishwasher, Dryer, Stove, Washer, Refrigerator |
| Cooling Type | Central Air Conditioning |
| Exterior Finish | Concrete |
| Foundation Type | Poured Concrete |
| Heating Type | Forced Air |
| Size Interior | 1,200 - 1,399 Ft2 |
| Type | Apartment |
| Underground | |
| No Garage |
| Acreage | No |
| Zoning Description | R9-5 H23 |
| Level | Type | Length | Width | Dimensions |
|---|---|---|---|---|
| Main Level | Living Room | 4.09 m | 6.4 m | 4.09 m x 6.4 m |
| Main Level | Kitchen | 5.03 m | 2.61 m | 5.03 m x 2.61 m |
| Main Level | Primary Bedroom | 3.09 m | 4.77 m | 3.09 m x 4.77 m |
| Main Level | Bedroom 2 | 3.1 m | 4.12 m | 3.1 m x 4.12 m |
| Main Level | Bedroom 3 | 3.1 m | 4.03 m | 3.1 m x 4.03 m |
| Main Level | Bathroom | 1.8 m | 3.76 m | 1.8 m x 3.76 m |
| Main Level | Bathroom | 3.1 m | 1.53 m | 3.1 m x 1.53 m |
| Main Level | Laundry Room | 2.24 m | 1.74 m | 2.24 m x 1.74 m |
https://www.realtor.ca/real-estate/28117520/610-1200-commissioners-road-w-london-south-b
Contact us for more information

Michele Henderson
Broker
(519) 649-6000