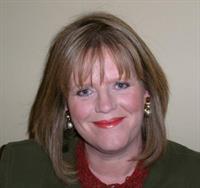Wow! Old North London with excellent schools, attached garage for under $500,000! This charming 1 1/2 storey home is a perfect starter or potential student rental located between Fanshawe College & University of Western Ontario on great bus routes and steps from grocery stores, pharmacy etc. This charming home with lots of natural light and air lock front entry with original decorative glass door that leads to the open Living and Dining room, Updated Kitchen with appliances, modern decor. Laundry is conveniently located on the main floor! There are 3 bedrooms, main floor master bedroom, 2 piece bath. 2nd floor has 2 bedrooms with 4 piece bath. Easy care laminate and ceramic floors throughout. Breezeway with patio doors leads to private deck, large yard and garage access. The lower level is ready for development to your needs. Don't miss this one! (id:52373)
2:00 pm
Ends at:4:00 pm
| MLS® Number | X12229676 |
| Property Type | Single Family |
| Community Name | East B |
| Amenities Near By | Hospital, Place Of Worship, Public Transit, Schools |
| Equipment Type | Water Heater - Gas |
| Features | Level, Carpet Free |
| Parking Space Total | 2 |
| Rental Equipment Type | Water Heater - Gas |
| Structure | Deck, Shed |
| Bathroom Total | 2 |
| Bedrooms Above Ground | 3 |
| Bedrooms Total | 3 |
| Age | 51 To 99 Years |
| Appliances | Water Meter, Dishwasher, Dryer, Stove, Washer, Refrigerator |
| Basement Development | Unfinished |
| Basement Type | N/a (unfinished) |
| Construction Style Attachment | Detached |
| Cooling Type | Central Air Conditioning |
| Exterior Finish | Brick |
| Fire Protection | Smoke Detectors |
| Foundation Type | Concrete |
| Half Bath Total | 1 |
| Heating Fuel | Natural Gas |
| Heating Type | Forced Air |
| Stories Total | 2 |
| Size Interior | 1,100 - 1,500 Ft2 |
| Type | House |
| Utility Water | Municipal Water |
| Attached Garage | |
| Garage |
| Acreage | No |
| Fence Type | Fenced Yard |
| Land Amenities | Hospital, Place Of Worship, Public Transit, Schools |
| Sewer | Sanitary Sewer |
| Size Depth | 132 Ft |
| Size Frontage | 35 Ft |
| Size Irregular | 35 X 132 Ft |
| Size Total Text | 35 X 132 Ft|under 1/2 Acre |
| Zoning Description | R1-5 Residential |
| Level | Type | Length | Width | Dimensions |
|---|---|---|---|---|
| Second Level | Bedroom | 4.26 m | 3.45 m | 4.26 m x 3.45 m |
| Second Level | Bedroom | 4.62 m | 3.2 m | 4.62 m x 3.2 m |
| Second Level | Bathroom | 2.9 m | 1.58 m | 2.9 m x 1.58 m |
| Main Level | Living Room | 4.57 m | 3.04 m | 4.57 m x 3.04 m |
| Main Level | Dining Room | 3.3 m | 3.3 m | 3.3 m x 3.3 m |
| Main Level | Kitchen | 3.65 m | 2.74 m | 3.65 m x 2.74 m |
| Main Level | Bedroom | 3.65 m | 2.74 m | 3.65 m x 2.74 m |
| Main Level | Other | 3.35 m | 2.13 m | 3.35 m x 2.13 m |
| Main Level | Bathroom | 2.78 m | 1.31 m | 2.78 m x 1.31 m |
| Cable | Installed |
| Electricity | Installed |
| Sewer | Installed |
https://www.realtor.ca/real-estate/28486928/597-victoria-street-london-east-east-b-east-b
Contact us for more information

Glen Gordon
Broker of Record
(519) 474-7005

Ingrid Pellmann Gordon
Salesperson
(519) 474-7005