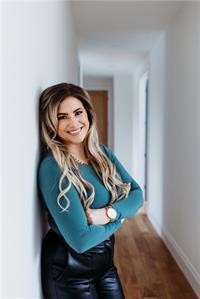Maintenance, Heat, Insurance, Water
$444.69 MonthlyWelcome to an exclusive offering in the heart of North London: a rarely available residence in the prestigious Village North enclave. This elegant 1-bedroom plus den suite at 514-240 Villagewalk Blvd. blends contemporary design with elevated convenience, delivering an unmatched lifestyle for discerning buyers.Step inside to discover a meticulously designed interior featuring a modern kitchen, spacious open-concept living area, in-suite laundry, and a versatile den thats perfect as a home office or guest room. Every square foot is intelligently utilized, making it ideal for professionals, down sizers, or anyone seeking a stylish, low-maintenance home close to everything London has to offer.Residents enjoy access to an impressive suite of amenities, including a fully equipped fitness centre, indoor pool, golf simulator, private theatre, billiards lounge, and an elegantly appointed kitchen and dining space for entertaining. An expansive outdoor patio provides the perfect setting for summer evenings and social gatherings.Located just minutes from Masonville Mall, Western University, Sunningdale Golf Club, and scenic walking trails, this address offers a rare balance of city convenience and residential serenity. Enjoy top-rated restaurants, artisan cafés, and boutique shopping right at your doorstep. For academics, healthcare professionals, and investors, the proximity to one of Canadas leading universities makes this a highly desirable long-term opportunity.This is more than a home. It's a lifestyle defined by comfort, community, and quiet luxury. A true rare find in a low-turnover building. Shown by private appointment only. Contact us today to experience Villagewalk living at its finest. (id:52373)
| MLS® Number | X12232964 |
| Property Type | Single Family |
| Community Name | North R |
| Amenities Near By | Hospital, Park, Public Transit |
| Community Features | Pet Restrictions |
| Features | Balcony, In Suite Laundry |
| Parking Space Total | 1 |
| Pool Type | Indoor Pool |
| Bathroom Total | 1 |
| Bedrooms Above Ground | 1 |
| Bedrooms Total | 1 |
| Amenities | Exercise Centre, Party Room |
| Cooling Type | Central Air Conditioning |
| Exterior Finish | Concrete |
| Fireplace Present | Yes |
| Fireplace Total | 1 |
| Heating Fuel | Natural Gas |
| Heating Type | Forced Air |
| Size Interior | 1,000 - 1,199 Ft2 |
| Type | Apartment |
| Underground | |
| Garage |
| Acreage | No |
| Land Amenities | Hospital, Park, Public Transit |
| Level | Type | Length | Width | Dimensions |
|---|---|---|---|---|
| Flat | Foyer | 1.68 m | 2.64 m | 1.68 m x 2.64 m |
| Flat | Laundry Room | 1.66 m | 1.69 m | 1.66 m x 1.69 m |
| Flat | Kitchen | 3.66 m | 4.08 m | 3.66 m x 4.08 m |
| Flat | Dining Room | 3.65 m | 2.36 m | 3.65 m x 2.36 m |
| Flat | Living Room | 3.66 m | 4.09 m | 3.66 m x 4.09 m |
| Flat | Primary Bedroom | 3.37 m | 5.26 m | 3.37 m x 5.26 m |
| Flat | Bedroom | 3.37 m | 2.96 m | 3.37 m x 2.96 m |
| Flat | Bathroom | 2.06 m | 3.48 m | 2.06 m x 3.48 m |
Contact us for more information

Justin Konikow
Salesperson
(519) 473-9992

Betty Fordyce
Salesperson
(519) 473-9992