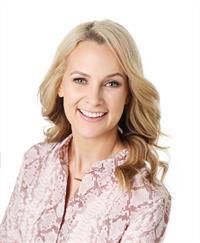Live in Style at Deer Ridge Point! This stunning 1-bedroom residence offers modern sophistication in one of the city's most sought-after neighborhoods. Designed with upscale finishes throughout, the unit features sleek hard surface flooring throughout, a gourmet kitchen with stainless steel appliances and quartz countertops, and an open-concept floorplan. Located in a premier full-service building, enjoy top-tier amenities including a state-of-the-art fitness center, 3rd floor lounge and outdoor terrace with fireplace lounge area and BBQ, guest suite, and golf simulator room. With premier shopping, fine dining, entertainment, and transit just steps away, this unit offers the ultimate urban lifestyle. Model Suites open Saturdays and Sundays from 11-4 pm, or Schedule a tour today and experience luxury city living at its finest! (id:52373)
12:00 pm
Ends at:4:00 pm
12:00 pm
Ends at:4:00 pm
| MLS® Number | X12273588 |
| Property Type | Single Family |
| Amenities Near By | Golf Nearby, Hospital, Park, Public Transit, Schools |
| Community Features | Pet Restrictions |
| Features | Conservation/green Belt, Elevator, Carpet Free, In Suite Laundry |
| Parking Space Total | 1 |
| Bathroom Total | 1 |
| Bedrooms Above Ground | 1 |
| Bedrooms Total | 1 |
| Age | New Building |
| Amenities | Exercise Centre, Party Room, Visitor Parking |
| Appliances | Window Coverings |
| Cooling Type | Central Air Conditioning |
| Exterior Finish | Concrete |
| Fire Protection | Smoke Detectors |
| Foundation Type | Concrete |
| Heating Fuel | Natural Gas |
| Heating Type | Forced Air |
| Size Interior | 700 - 799 Ft2 |
| Type | Other |
| Underground | |
| Garage |
| Acreage | No |
| Land Amenities | Golf Nearby, Hospital, Park, Public Transit, Schools |
| Level | Type | Length | Width | Dimensions |
|---|---|---|---|---|
| Main Level | Kitchen | 3.4 m | 2.3 m | 3.4 m x 2.3 m |
| Main Level | Living Room | 4.6 m | 3.7 m | 4.6 m x 3.7 m |
| Main Level | Bathroom | 3.4 m | 1.5 m | 3.4 m x 1.5 m |
| Main Level | Laundry Room | 1.5 m | 1.2 m | 1.5 m x 1.2 m |
| Main Level | Bedroom | 3.7 m | 3 m | 3.7 m x 3 m |
https://www.realtor.ca/real-estate/28581063/510-4286-king-street-kitchener
Contact us for more information

Laura Carapella
Salesperson
(519) 673-3390