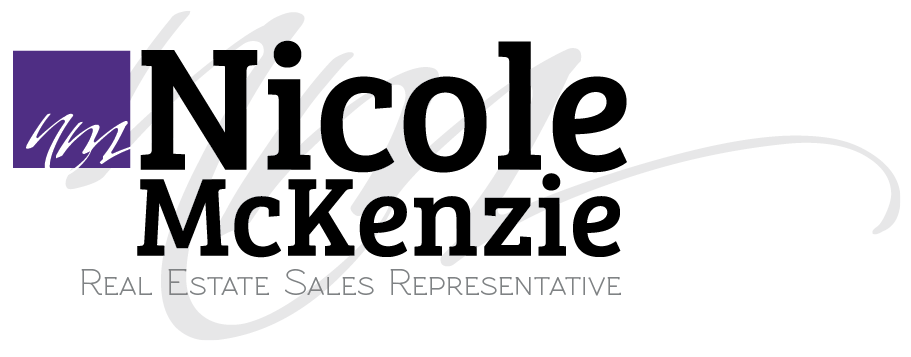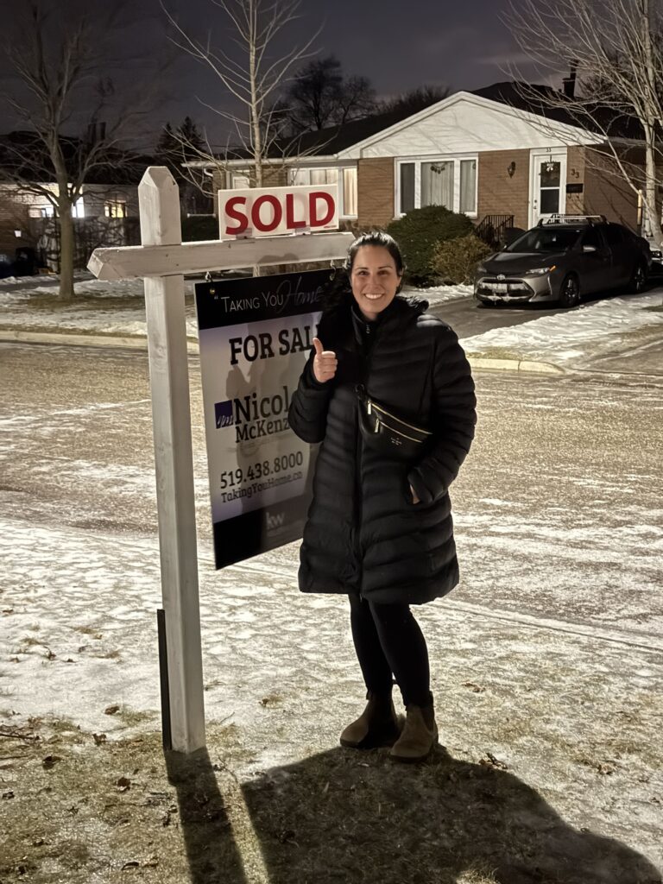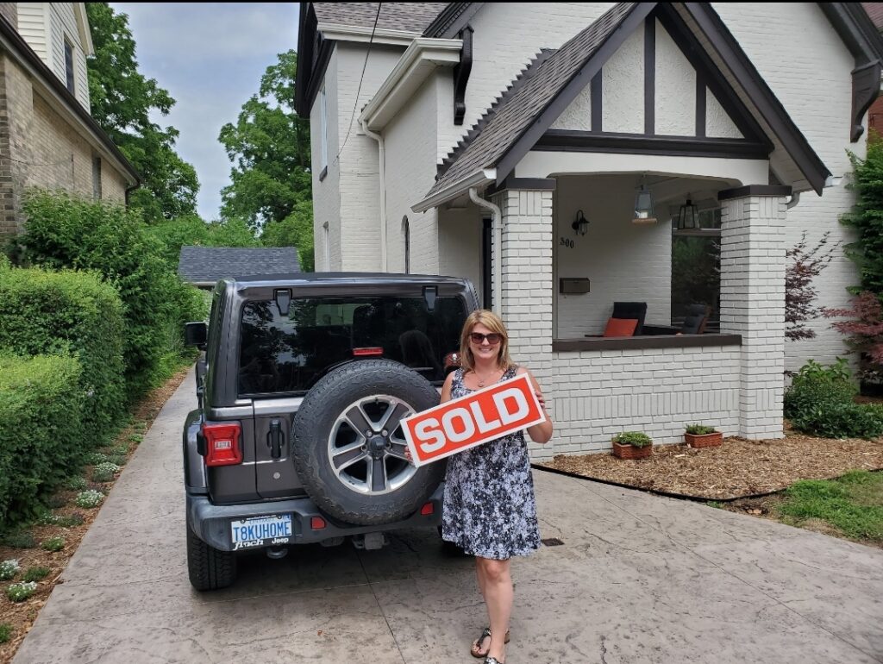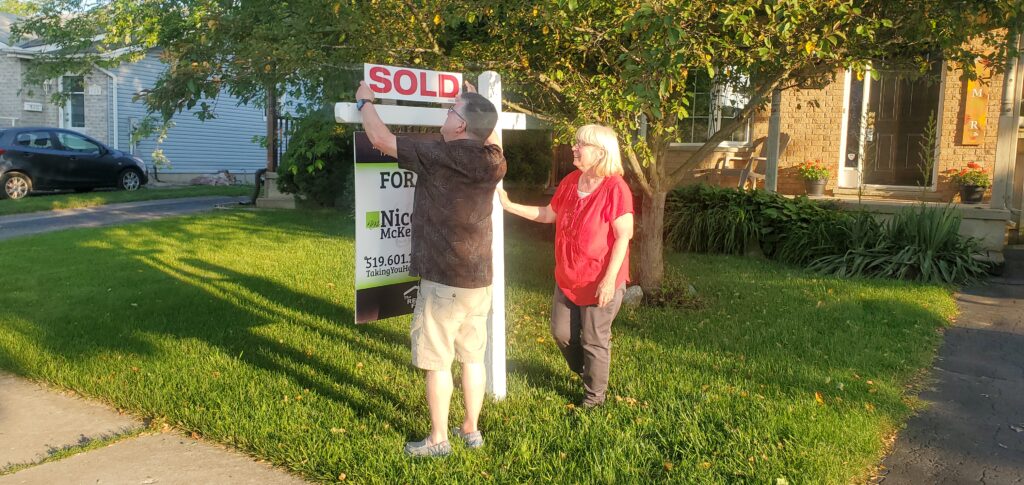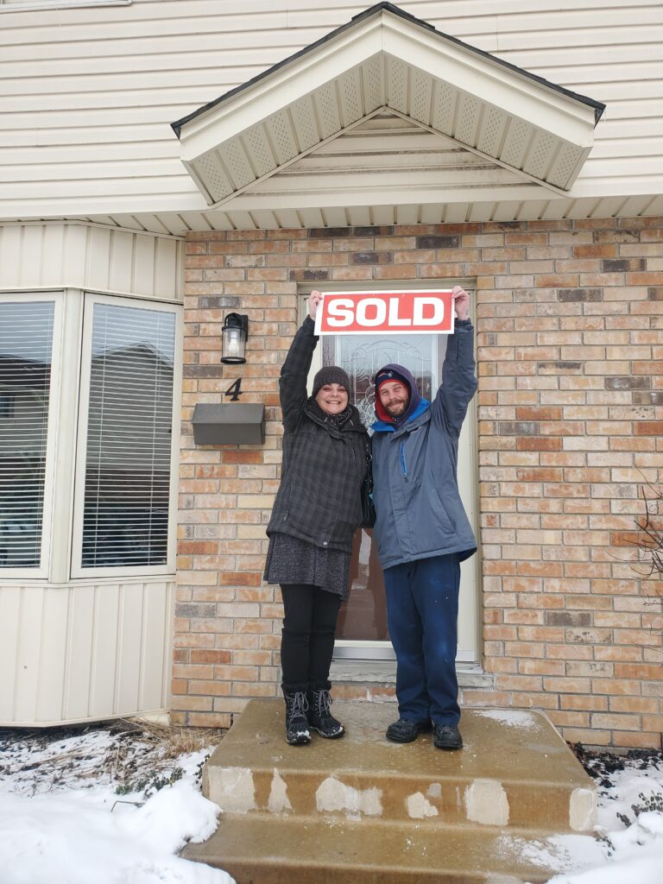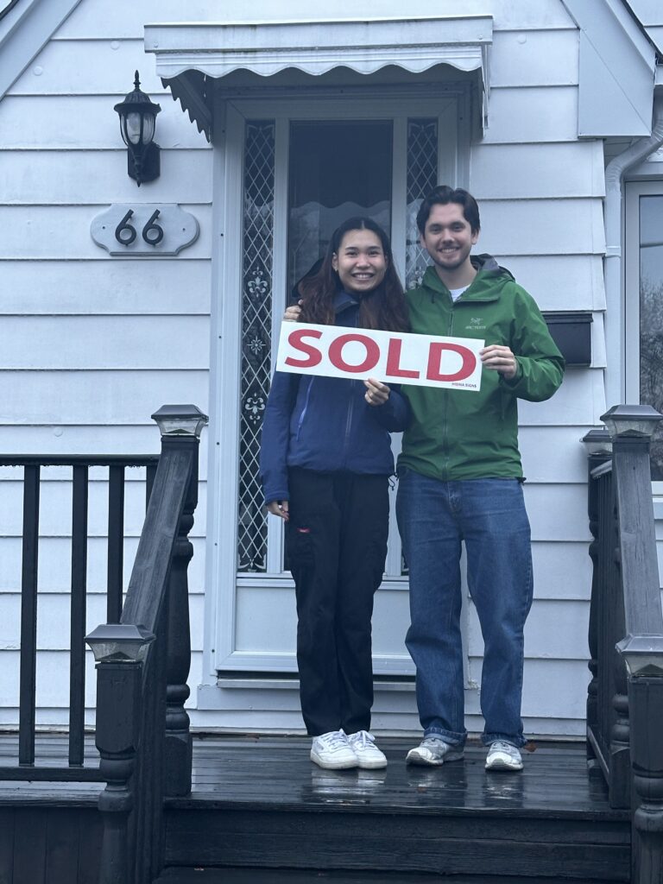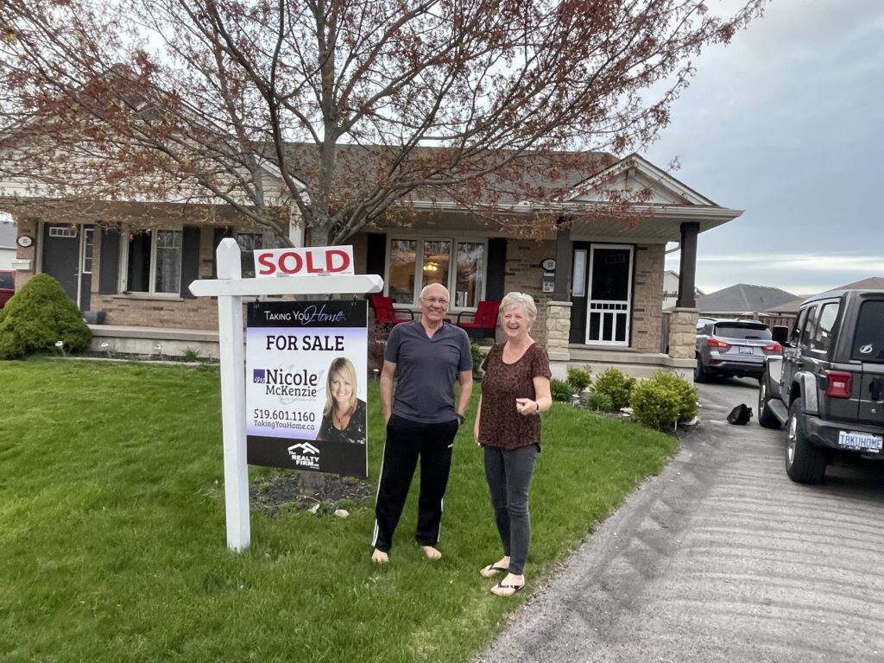

Why
Nicole McKenzie
Professional
I have been selling full time in London, Middlesex and Elgin Counties, and surrounding areas since 2007.
100% Referral Based
I focus on building relationships and I am committed to delivering exceptional service that my clients are confident referring to their friends, family, and other people they know.
Results
Using proven success systems, I successfully negotiate the best deals for my seller and buyer clients in all types of markets.
View My
Featured Listings
578 Willowdale Avenue
London North, Ontario
3 Bedroom
1 Bathroom
1,100 - 1,500 ft2
Keller Williams Lifestyles
5 Winding Woods Crescent
London North, Ontario
3 Bedroom
2 Bathroom
1,100 - 1,500 ft2
Keller Williams Lifestyles
4531 Hamilton Road
Thames Centre, Ontario
3 Bedroom
2 Bathroom
1,500 - 2,000 ft2
Keller Williams Lifestyles
