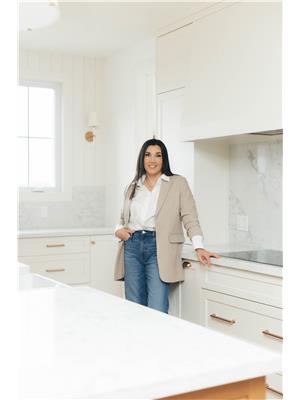Welcome Home to 486 Plane Tree Drive! Located in the Beautiful and sought after Neighbourhood of Sunningdale. This classic red brick 2 Storey offers triple car garage and over 2500 square feet of finished living space. Lovingly maintained and updated and ready to welcome its next family. Kitchen features bright eat in space with updated granite, corner pantry and ample storage all over looking the over sized family room, with cozy gas fireplace. Second floor offers 3 bedrooms and 2 more bathrooms, including large primary ensuite. Fall in love the moment you step outside, large salt water pool and tiki bar/pool shed is the perfect space to host family and friends all season long. Pool updates include , Liner (2023), Heater (2023) and Salt System (2023). Other updates to note include the concrete drive +walkways (2020) and Furnace and Central Air (2024). All Measurements from IGuide. Call today to book your private showing. (id:52373)
| MLS® Number | X12357424 |
| Property Type | Single Family |
| Community Name | North R |
| Equipment Type | Water Heater, Air Conditioner, Furnace |
| Parking Space Total | 5 |
| Pool Features | Salt Water Pool |
| Pool Type | Inground Pool |
| Rental Equipment Type | Water Heater, Air Conditioner, Furnace |
| Bathroom Total | 3 |
| Bedrooms Above Ground | 3 |
| Bedrooms Total | 3 |
| Amenities | Fireplace(s) |
| Appliances | Garage Door Opener Remote(s) |
| Basement Type | Full |
| Construction Style Attachment | Detached |
| Cooling Type | Central Air Conditioning |
| Exterior Finish | Brick |
| Fireplace Present | Yes |
| Fireplace Total | 1 |
| Foundation Type | Poured Concrete |
| Half Bath Total | 1 |
| Heating Fuel | Natural Gas |
| Heating Type | Forced Air |
| Stories Total | 2 |
| Size Interior | 2,500 - 3,000 Ft2 |
| Type | House |
| Utility Water | Municipal Water |
| Attached Garage | |
| Garage |
| Acreage | No |
| Sewer | Sanitary Sewer |
| Size Irregular | 77.5 X 111.1 Acre |
| Size Total Text | 77.5 X 111.1 Acre |
| Level | Type | Length | Width | Dimensions |
|---|---|---|---|---|
| Second Level | Bathroom | 4.92 m | 2.62 m | 4.92 m x 2.62 m |
| Second Level | Bedroom | 4.26 m | 3.48 m | 4.26 m x 3.48 m |
| Second Level | Bathroom | 3.39 m | 1.7 m | 3.39 m x 1.7 m |
| Second Level | Bedroom | 4.08 m | 3.3 m | 4.08 m x 3.3 m |
| Second Level | Primary Bedroom | 4.74 m | 4.57 m | 4.74 m x 4.57 m |
| Main Level | Den | 4.38 m | 3.39 m | 4.38 m x 3.39 m |
| Main Level | Bathroom | 2.49 m | 1.15 m | 2.49 m x 1.15 m |
| Main Level | Laundry Room | 3.11 m | 2.79 m | 3.11 m x 2.79 m |
| Main Level | Family Room | 6.33 m | 5.33 m | 6.33 m x 5.33 m |
| Main Level | Dining Room | 6.18 m | 3.35 m | 6.18 m x 3.35 m |
| Main Level | Kitchen | 4.83 m | 3.02 m | 4.83 m x 3.02 m |
https://www.realtor.ca/real-estate/28761727/486-plane-tree-drive-london-north-north-r-north-r
Contact us for more information

Paige Petrovskis-Smith
Salesperson
(519) 601-1160