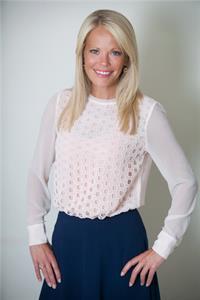Five-year-old home with 4 spacious bedrooms, 2.5 bathrooms and second floor laundry. The main floor includes a large island with waterfall counter, living room with fireplace and walkout to a two-tier deck on a premium lot. The backyard features a stamped concrete patio, stone fire pit and a 2024 shed.The primary bedroom has oversized windows and a 5-piece ensuite with a soaker tub and walk-in glass shower. Lots of upgrades including extra wide stair case, smart features including Nest HVAC, video doorbell, smart garage doors, motorized blinds, smart lighting, front door lock, POE cameras and a 2TB NVR system. (id:52373)
| MLS® Number | X12475718 |
| Property Type | Single Family |
| Community Name | Rural Middlesex Centre |
| Equipment Type | Water Heater |
| Parking Space Total | 6 |
| Rental Equipment Type | Water Heater |
| Structure | Deck, Porch, Shed |
| Bathroom Total | 3 |
| Bedrooms Above Ground | 4 |
| Bedrooms Total | 4 |
| Age | 0 To 5 Years |
| Amenities | Fireplace(s) |
| Appliances | Blinds, Dishwasher, Dryer, Stove, Washer, Refrigerator |
| Basement Development | Unfinished |
| Basement Type | Full (unfinished) |
| Construction Style Attachment | Detached |
| Cooling Type | Central Air Conditioning |
| Exterior Finish | Brick, Vinyl Siding |
| Fireplace Present | Yes |
| Fireplace Total | 1 |
| Foundation Type | Poured Concrete |
| Half Bath Total | 1 |
| Stories Total | 2 |
| Size Interior | 2,000 - 2,500 Ft2 |
| Type | House |
| Utility Water | Municipal Water |
| Attached Garage | |
| Garage |
| Acreage | No |
| Fence Type | Fully Fenced |
| Sewer | Sanitary Sewer |
| Size Depth | 161 Ft ,9 In |
| Size Frontage | 45 Ft |
| Size Irregular | 45 X 161.8 Ft |
| Size Total Text | 45 X 161.8 Ft |
| Zoning Description | Ur1-38 |
| Level | Type | Length | Width | Dimensions |
|---|---|---|---|---|
| Second Level | Primary Bedroom | 4.93 m | 3.65 m | 4.93 m x 3.65 m |
| Second Level | Bedroom 2 | 5.21 m | 4.12 m | 5.21 m x 4.12 m |
| Second Level | Bedroom 3 | 3.63 m | 3.38 m | 3.63 m x 3.38 m |
| Second Level | Bedroom 4 | 3.16 m | 4.14 m | 3.16 m x 4.14 m |
| Main Level | Kitchen | 3.8 m | 4.45 m | 3.8 m x 4.45 m |
| Main Level | Dining Room | 3.78 m | 2.76 m | 3.78 m x 2.76 m |
| Main Level | Living Room | 4.4 m | 6.49 m | 4.4 m x 6.49 m |
| Main Level | Mud Room | 3.04 m | 2.44 m | 3.04 m x 2.44 m |
https://www.realtor.ca/real-estate/29018428/29-locky-lane-middlesex-centre-rural-middlesex-centre
Contact us for more information

Angela Westerik
Broker
(866) 530-7737