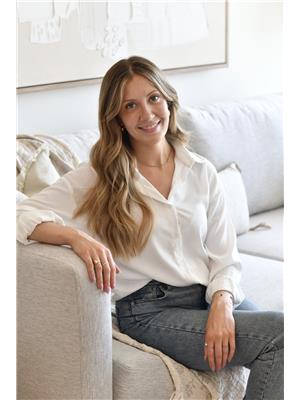This unique Victorian in Wortley Village blends historic charm with versatile living spaces. Original millwork, ornate windows, and fireplaces on every level add warmth and character throughout. The upper-level studio, once used as a dance studio and artist's space, features 11' acoustically vaulted ceilings, beautiful windows, mini bar set up with water hookup available, a private bedroom, and a stunning bathroom with a heart-shaped tub beneath a skylight. The main floor offers a spacious foyer with heated floors, generous living areas, and two bedrooms plus a den, with additional heated floors in the back sunroom. The finished basement includes three bedrooms, a kitchenette with fridge and sink, a gas fireplace, and separate laundry. Additional highlights include a deep one-car garage with workshop potential, a treed corner lot with two driveways, and city-maintained trees along the side. Beautiful parks, excellent schools, and locally owned shops are all within a short walk, adding convenience to the homes timeless charm. With an upper-level studio, custom transoms, plank floors, and abundant natural light, this rare property offers endless potential to live, work, and create. (id:52373)
2:00 pm
Ends at:4:00 pm
2:00 pm
Ends at:4:00 pm
| MLS® Number | X12456255 |
| Property Type | Single Family |
| Community Name | South G |
| Amenities Near By | Park, Public Transit, Schools |
| Equipment Type | Water Heater |
| Features | Wooded Area, Sump Pump, In-law Suite |
| Parking Space Total | 8 |
| Rental Equipment Type | Water Heater |
| Bathroom Total | 3 |
| Bedrooms Above Ground | 3 |
| Bedrooms Below Ground | 3 |
| Bedrooms Total | 6 |
| Amenities | Fireplace(s) |
| Appliances | Dishwasher, Dryer, Freezer, Microwave, Oven, Washer, Refrigerator |
| Basement Development | Finished |
| Basement Type | N/a (finished) |
| Construction Style Attachment | Detached |
| Cooling Type | Central Air Conditioning |
| Exterior Finish | Brick |
| Fireplace Present | Yes |
| Fireplace Total | 3 |
| Foundation Type | Poured Concrete |
| Heating Fuel | Natural Gas |
| Heating Type | Forced Air |
| Stories Total | 2 |
| Size Interior | 2,500 - 3,000 Ft2 |
| Type | House |
| Utility Water | Municipal Water |
| Detached Garage | |
| Garage |
| Acreage | No |
| Land Amenities | Park, Public Transit, Schools |
| Sewer | Sanitary Sewer |
| Size Irregular | 53.4 X 125 Acre |
| Size Total Text | 53.4 X 125 Acre |
https://www.realtor.ca/real-estate/28976165/281-cathcart-street-london-south-south-g-south-g
Contact us for more information

Kelly Marshall
Salesperson
(519) 649-1888
(519) 649-1888
www.soldbyblue.ca/

Samantha Ainscough
Salesperson
(519) 649-1888
(519) 649-1888
www.soldbyblue.ca/