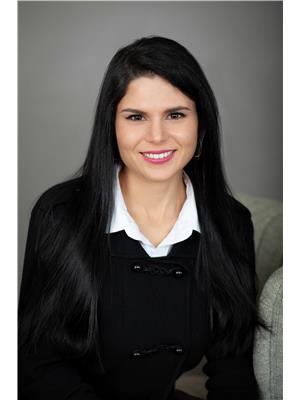5 Bedrooms, 3 bath home in a family oriented neighborhood. Bright and cheery kitchen with patio doors walk out to a fully fenced private fenced backyard and patio. Newer flooring throughout. Carpet Free. Large egress windows in basement. All appliances included. Parking for 3 cars; double wide at front. Close to all amenities such as Aquatic center, schools, shopping center and bus stop. On bus route to Western University and University Hospital. Buyer to assume tenants till Aug 2026. (id:52373)
| MLS® Number | X12258533 |
| Property Type | Single Family |
| Community Name | North I |
| Amenities Near By | Hospital, Public Transit |
| Parking Space Total | 3 |
| Structure | Patio(s) |
| Bathroom Total | 3 |
| Bedrooms Above Ground | 5 |
| Bedrooms Total | 5 |
| Appliances | Dryer, Stove, Washer, Refrigerator |
| Basement Development | Finished |
| Basement Type | Full (finished) |
| Construction Style Attachment | Detached |
| Cooling Type | Central Air Conditioning |
| Exterior Finish | Brick, Vinyl Siding |
| Fire Protection | Smoke Detectors |
| Foundation Type | Poured Concrete |
| Half Bath Total | 1 |
| Heating Fuel | Natural Gas |
| Heating Type | Forced Air |
| Stories Total | 2 |
| Size Interior | 1,100 - 1,500 Ft2 |
| Type | House |
| Utility Water | Municipal Water |
| No Garage |
| Acreage | No |
| Land Amenities | Hospital, Public Transit |
| Sewer | Sanitary Sewer |
| Size Depth | 141 Ft ,9 In |
| Size Frontage | 34 Ft |
| Size Irregular | 34 X 141.8 Ft |
| Size Total Text | 34 X 141.8 Ft|under 1/2 Acre |
| Zoning Description | R1-2(4) |
| Level | Type | Length | Width | Dimensions |
|---|---|---|---|---|
| Second Level | Primary Bedroom | 4.52 m | 3.48 m | 4.52 m x 3.48 m |
| Second Level | Bedroom 2 | 3.47 m | 2.99 m | 3.47 m x 2.99 m |
| Second Level | Bedroom 3 | 3.83 m | 2.36 m | 3.83 m x 2.36 m |
| Second Level | Bathroom | 2.56 m | 1.5 m | 2.56 m x 1.5 m |
| Lower Level | Bathroom | 1.75 m | 1.73 m | 1.75 m x 1.73 m |
| Lower Level | Bedroom 4 | 4.36 m | 2.38 m | 4.36 m x 2.38 m |
| Lower Level | Bedroom 5 | 3.36 m | 3.2 m | 3.36 m x 3.2 m |
| Main Level | Living Room | 5.46 m | 3.16 m | 5.46 m x 3.16 m |
| Main Level | Foyer | 1.56 m | 1.4 m | 1.56 m x 1.4 m |
| Main Level | Dining Room | 3.9 m | 3.2 m | 3.9 m x 3.2 m |
| Main Level | Kitchen | 3.32 m | 2.72 m | 3.32 m x 2.72 m |
https://www.realtor.ca/real-estate/28550032/281-blue-forest-drive-london-north-north-i-north-i
Contact us for more information

Ajay Srivastava
Broker
(519) 673-3390

Anish Srivastava
Broker of Record
(519) 673-3390

Emily Tibbet
Salesperson
(519) 673-3390