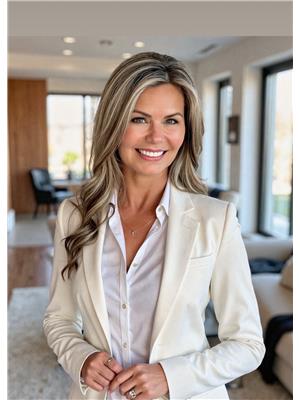Rare gem full of charm and comfort! This beautifully maintained 1-3/4 storey home is bursting with character and warmth from the moment you arrive. Set on a beautifully landscaped and fully fenced 204.83 ft deep lot, this private outdoor retreat features mature trees, classic English-style gardens, and multiple-tiered back decks perfect for relaxing or entertaining. You'll also love unwinding by the gorgeous wood-burning brick fireplace - a standout feature that creates a cozy and inviting backyard escape. Inside, you'll find hardwood floors, stunning wood trim, and artisan masonry touches throughout, including a handcrafted stone gas fireplace. The antique front door, complete with a vintage doorbell, is just one of many special touches that give this home its unique personality. The layout offers two generously sized bedrooms and a spacious 4-piece bathroom with a separate tub and shower. The kitchen includes stainless steel appliances and plenty of cabinet space. All appliances stay, including the deep freezer in the basement, and the washer and dryer are just one year old. Additional updates include, roof (2018), A/C (2024), sump pump (2024), Culligan Reverse Osmosis/Softener system (2021), and new fence and back shed with workbench (2017) - perfect for tools, hobbies, or weekend projects. There are also professional architectural design plans available, completed by DJ Design Inc, for a future addition to the home and garage. This one-of-a-kind home blends vintage charm with modern comfort in a storybook setting. This is truly an affordable, solid and well built home that you won't want to miss out on. Close to schools, shopping, parks, and hwy 401. (id:52373)
2:00 pm
Ends at:4:00 pm
| MLS® Number | X12305672 |
| Property Type | Single Family |
| Community Name | Ingersoll - South |
| Features | Irregular Lot Size |
| Parking Space Total | 6 |
| Structure | Deck |
| Bathroom Total | 1 |
| Bedrooms Above Ground | 2 |
| Bedrooms Total | 2 |
| Age | 100+ Years |
| Appliances | Water Treatment, Water Softener, Dishwasher, Dryer, Stove, Washer, Refrigerator |
| Basement Development | Unfinished |
| Basement Type | Full (unfinished) |
| Construction Style Attachment | Detached |
| Cooling Type | Central Air Conditioning |
| Exterior Finish | Vinyl Siding |
| Fireplace Present | Yes |
| Fireplace Total | 1 |
| Foundation Type | Poured Concrete |
| Heating Fuel | Natural Gas |
| Heating Type | Forced Air |
| Stories Total | 2 |
| Size Interior | 1,100 - 1,500 Ft2 |
| Type | House |
| Utility Water | Municipal Water |
| No Garage |
| Acreage | No |
| Landscape Features | Landscaped |
| Sewer | Sanitary Sewer |
| Size Depth | 204 Ft ,9 In |
| Size Frontage | 53 Ft ,7 In |
| Size Irregular | 53.6 X 204.8 Ft ; 205.40 X 58.53 X 206.89 X 53.59 Ft |
| Size Total Text | 53.6 X 204.8 Ft ; 205.40 X 58.53 X 206.89 X 53.59 Ft |
| Zoning Description | R2 |
| Level | Type | Length | Width | Dimensions |
|---|---|---|---|---|
| Second Level | Primary Bedroom | 3.91 m | 3.35 m | 3.91 m x 3.35 m |
| Second Level | Bedroom | 3.83 m | 3.27 m | 3.83 m x 3.27 m |
| Main Level | Kitchen | 3.96 m | 2.13 m | 3.96 m x 2.13 m |
| Main Level | Dining Room | 4.16 m | 3.83 m | 4.16 m x 3.83 m |
| Main Level | Living Room | 4.44 m | 3.96 m | 4.44 m x 3.96 m |
Contact us for more information

Christine Kramer
Salesperson
(866) 530-7737