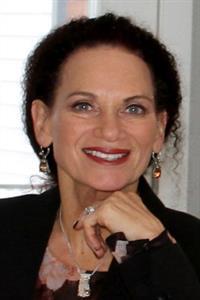Maintenance, Common Area Maintenance
$540 MonthlyStunning Freehold Unit in the Beautiful, Gated Coventry Walk Complex!This lovely I floor home offers 2+1 bedrooms, 3 full bathrooms including ensuite in the Primary bedroom, and gleaming hardwood floors throughout the main floor. Patio doors off Kitchen to private deck. Enjoy the spacious, bright recreation room, perfect for relaxing or entertaining. The property features a double car garage for added convenience. New Deck 2023, New A/C 2023, new dishwasher. Residents have access to the condominiums fantastic amenities, including a clubhouse with recreation space, a gym, and an indoor swimming pool. The community is vibrant and active, making it a wonderful place to call home. Located conveniently near shopping, parks, and with easy highway access, this property combines comfort, lifestyle, and convenience all in one. (id:52373)
1:30 pm
Ends at:3:00 pm
| MLS® Number | X12354352 |
| Property Type | Single Family |
| Community Name | South U |
| Amenities Near By | Park, Place Of Worship |
| Community Features | Pet Restrictions, Community Centre |
| Equipment Type | Water Heater |
| Features | Flat Site, In Suite Laundry |
| Parking Space Total | 4 |
| Pool Type | Indoor Pool |
| Rental Equipment Type | Water Heater |
| Structure | Clubhouse |
| Bathroom Total | 3 |
| Bedrooms Above Ground | 3 |
| Bedrooms Total | 3 |
| Age | 16 To 30 Years |
| Amenities | Exercise Centre, Recreation Centre, Party Room |
| Appliances | Central Vacuum, Water Meter, Dishwasher, Dryer, Stove, Washer, Refrigerator |
| Architectural Style | Bungalow |
| Basement Development | Finished |
| Basement Type | Full (finished) |
| Construction Style Attachment | Detached |
| Cooling Type | Central Air Conditioning |
| Exterior Finish | Brick |
| Fireplace Present | Yes |
| Fireplace Total | 1 |
| Foundation Type | Poured Concrete |
| Heating Fuel | Natural Gas |
| Heating Type | Forced Air |
| Stories Total | 1 |
| Size Interior | 1,200 - 1,399 Ft2 |
| Type | House |
| Attached Garage | |
| Garage |
| Acreage | No |
| Land Amenities | Park, Place Of Worship |
| Zoning Description | R6-5(4) |
| Level | Type | Length | Width | Dimensions |
|---|---|---|---|---|
| Lower Level | Family Room | 8.33 m | 7.11 m | 8.33 m x 7.11 m |
| Lower Level | Bedroom | 4.22 m | 3.96 m | 4.22 m x 3.96 m |
| Lower Level | Utility Room | 4.37 m | 3.96 m | 4.37 m x 3.96 m |
| Lower Level | Other | 5.49 m | 1.83 m | 5.49 m x 1.83 m |
| Main Level | Living Room | 6.4 m | 4.52 m | 6.4 m x 4.52 m |
| Main Level | Bathroom | Measurements not available | ||
| Main Level | Kitchen | 6 m | 3.2 m | 6 m x 3.2 m |
| Main Level | Primary Bedroom | 4.42 m | 3.96 m | 4.42 m x 3.96 m |
| Main Level | Bedroom | 3.81 m | 3.35 m | 3.81 m x 3.35 m |
| Main Level | Bathroom | 3 m | Measurements not available x 3 m | |
| Main Level | Bathroom | Measurements not available |
Contact us for more information

Carol Turnbull
Salesperson
(519) 667-1800

Carrie Turnbull
Salesperson
(519) 667-1800