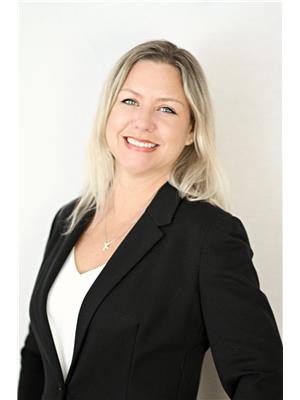Welcome to this charming semi-detached home located in the desirable southeast London area! This property offers a fantastic opportunity for families and investors alike. The main floor features three spacious bedrooms, a newly renovated full bathroom, and a bright and open-concept kitchen and living room, perfect for modern living and entertaining. The fully renovated downstairs in-law suite boasts new vinyl plank flooring throughout, a new 3-piece bathroom, and fresh paint throughout, offering a private and modern living space with a separate entrance.Enjoy a large, private backyard thats perfect for outdoor activities, gardening, or simply relaxing. The home is ideally situated just minutes from Highbury Ave and the 401 Highway, providing easy access to shopping, transit, and major routes.This home is a true gem that wont last longbook your showing today before its gone! (id:52373)
2:00 pm
Ends at:4:00 pm
2:00 pm
Ends at:4:00 pm
| MLS® Number | X12300752 |
| Property Type | Single Family |
| Community Name | South T |
| Parking Space Total | 2 |
| Bathroom Total | 2 |
| Bedrooms Above Ground | 4 |
| Bedrooms Total | 4 |
| Age | 31 To 50 Years |
| Architectural Style | Bungalow |
| Basement Development | Finished |
| Basement Type | Full (finished) |
| Construction Style Attachment | Semi-detached |
| Cooling Type | Central Air Conditioning |
| Exterior Finish | Aluminum Siding, Brick |
| Foundation Type | Poured Concrete |
| Heating Fuel | Natural Gas |
| Heating Type | Forced Air |
| Stories Total | 1 |
| Size Interior | 700 - 1,100 Ft2 |
| Type | House |
| Utility Water | Municipal Water |
| No Garage |
| Acreage | No |
| Size Depth | 110 Ft |
| Size Frontage | 44 Ft ,7 In |
| Size Irregular | 44.6 X 110 Ft |
| Size Total Text | 44.6 X 110 Ft |
| Level | Type | Length | Width | Dimensions |
|---|---|---|---|---|
| Basement | Bathroom | 6.65 m | 5.71 m | 6.65 m x 5.71 m |
| Basement | Other | 2.05 m | 2.91 m | 2.05 m x 2.91 m |
| Basement | Other | 2.08 m | 1.16 m | 2.08 m x 1.16 m |
| Basement | Primary Bedroom | 6.15 m | 2.73 m | 6.15 m x 2.73 m |
| Basement | Kitchen | 3.7 m | 2.88 m | 3.7 m x 2.88 m |
| Basement | Recreational, Games Room | 6.65 m | 5.71 m | 6.65 m x 5.71 m |
| Main Level | Living Room | 3.66 m | 3.43 m | 3.66 m x 3.43 m |
| Main Level | Dining Room | 3.66 m | 2.61 m | 3.66 m x 2.61 m |
| Main Level | Kitchen | 6.33 m | 3.06 m | 6.33 m x 3.06 m |
| Main Level | Bedroom | 2.53 m | 3.1 m | 2.53 m x 3.1 m |
| Main Level | Bedroom 2 | 4.6 m | 2.73 m | 4.6 m x 2.73 m |
| Main Level | Bedroom 3 | 4.7 m | 2.5 m | 4.7 m x 2.5 m |
| Main Level | Bathroom | 2.47 m | 1.52 m | 2.47 m x 1.52 m |
https://www.realtor.ca/real-estate/28639262/237-banbury-road-london-south-south-t-south-t
Contact us for more information

Laura Hogarth
Salesperson
(519) 670-0385