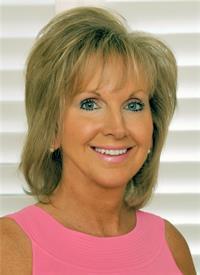$3,200/Month + Utilities FABULOUS 4 BEDROOM, 2.5 Bath 2 STORY Home Located in "FOXWOOD CROSSING" in Lovely Lambeth! 2,384 sq ft of quality finishes Throughout! Attractive 2 Storey foyer! Beautifully Upgraded inside and out! Beautiful Granite Counters Throughout. Rich Engineered hardwood flooring, Bright and Spacious Kitchen with Upgraded Cabinetry, Corner Pantry and Centre Island Overlooking Family room with Cozy Gas Fireplace. Fabulous Open Oak Staircase with Wrought Iron Spindles - Upper hallway open to below! Spacious Master Bedroom Features Luxury 5 piece Ensuite and Walk-in Closet. BEDROOM #4 features vaulted ceiling and BEDROOM #2 features unique ceiling height. Fully fenced backyard with concrete patio. Great South/West location. Close to several popular amenities and easy access to the 401 and 402! First & Last Months required upon signing. Minimum 1 Year Lease. **Please note: Landlord shall repair sod in the backyard in the Spring where above ground pool was. (id:52373)
| MLS® Number | X12495574 |
| Property Type | Single Family |
| Community Name | South V |
| Easement | Sub Division Covenants |
| Features | Flat Site, In Suite Laundry |
| Parking Space Total | 4 |
| Bathroom Total | 3 |
| Bedrooms Above Ground | 4 |
| Bedrooms Total | 4 |
| Age | 6 To 15 Years |
| Appliances | Garage Door Opener Remote(s), Dishwasher, Dryer, Stove, Washer, Refrigerator |
| Basement Development | Unfinished |
| Basement Type | Full (unfinished) |
| Construction Style Attachment | Detached |
| Cooling Type | Central Air Conditioning |
| Exterior Finish | Vinyl Siding, Brick |
| Fireplace Present | Yes |
| Foundation Type | Poured Concrete |
| Half Bath Total | 1 |
| Heating Fuel | Natural Gas |
| Heating Type | Forced Air |
| Stories Total | 2 |
| Size Interior | 2,000 - 2,500 Ft2 |
| Type | House |
| Utility Water | Municipal Water |
| Attached Garage | |
| Garage |
| Acreage | No |
| Sewer | Sanitary Sewer |
| Size Depth | 112 Ft ,7 In |
| Size Frontage | 66 Ft ,10 In |
| Size Irregular | 66.9 X 112.6 Ft ; 66.92 X112.60 X 115.79 X 40.90 |
| Size Total Text | 66.9 X 112.6 Ft ; 66.92 X112.60 X 115.79 X 40.90|under 1/2 Acre |
| Level | Type | Length | Width | Dimensions |
|---|---|---|---|---|
| Second Level | Primary Bedroom | 4.41 m | 4.44 m | 4.41 m x 4.44 m |
| Second Level | Bedroom 2 | 4.24 m | 3.6 m | 4.24 m x 3.6 m |
| Second Level | Bedroom 3 | 3.35 m | 4.44 m | 3.35 m x 4.44 m |
| Second Level | Bedroom 4 | 3.35 m | 4.57 m | 3.35 m x 4.57 m |
| Main Level | Den | 3.22 m | 4.52 m | 3.22 m x 4.52 m |
| Main Level | Kitchen | 2.74 m | 5.48 m | 2.74 m x 5.48 m |
| Main Level | Eating Area | 2.69 m | 5.48 m | 2.69 m x 5.48 m |
| Main Level | Great Room | 4.72 m | 4.26 m | 4.72 m x 4.26 m |
https://www.realtor.ca/real-estate/29052678/2274-bakervilla-street-london-south-south-v-south-v
Contact us for more information

Sharon Allison-Prelazzi
Salesperson
(519) 672-9880