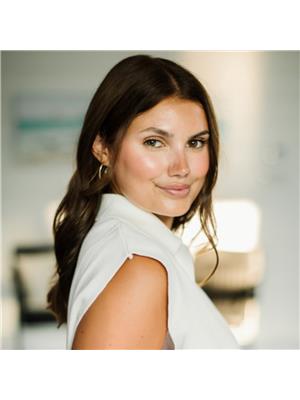Welcome to one of Bayfield's most coveted locations, where charm meets sophistication just steps from Main Street and moments from the lake. This beautifully designed 4 bedroom, 3.5 bathroom home blends modern coastal elegance with the warmth of small-town living.Built in 2015 and meticulously maintained, the home offers an airy open-concept layout with vaulted ceilings, natural light, and thoughtful details throughout. The main floor showcases a designer kitchen with a large island that flows into the inviting living and dining areas, creating the perfect setting for entertaining or relaxed evenings by the fireplace. Two spacious bedrooms share a spa-inspired Jack and Jill bathroom, while the upper level is a serene retreat featuring a luxurious primary suite with a private ensuite and walk-in closet/home office/nursery room.The finished lower level extends the living space with an additional bedroom, a stylish three-piece bath, and a cozy family lounge ideal for guests or movie nights.Step outside to a private backyard oasis with a deck, hot tub, and fire pit, perfect for summer evenings under the stars. Enjoy morning coffee as you listen to the waves from nearby PioneerPark, or take a short stroll to Bayfield's boutique shops, cafes, and restaurants.Additional highlights include a Generac generator and the rare advantage of a municipal short-term rental license, offering both lifestyle and investment potential. Furniture and decor are negotiable for those seeking a turnkey experience.This is more than a home; it is the Bayfield lifestyle at its finest. (id:52373)
| MLS® Number | X12466352 |
| Property Type | Single Family |
| Community Name | Bayfield |
| Amenities Near By | Beach, Marina, Park, Schools |
| Community Features | School Bus |
| Features | Irregular Lot Size, Sump Pump |
| Parking Space Total | 5 |
| Structure | Deck, Porch |
| Bathroom Total | 4 |
| Bedrooms Above Ground | 3 |
| Bedrooms Below Ground | 1 |
| Bedrooms Total | 4 |
| Age | 6 To 15 Years |
| Amenities | Fireplace(s) |
| Appliances | Hot Tub, Garage Door Opener Remote(s), Water Heater, Dishwasher, Dryer, Microwave, Stove, Washer, Window Coverings, Wine Fridge, Refrigerator |
| Basement Development | Finished |
| Basement Type | Full (finished) |
| Construction Style Attachment | Detached |
| Cooling Type | Central Air Conditioning, Air Exchanger |
| Exterior Finish | Stone, Vinyl Siding |
| Fire Protection | Smoke Detectors |
| Fireplace Present | Yes |
| Flooring Type | Tile |
| Foundation Type | Poured Concrete |
| Half Bath Total | 1 |
| Heating Fuel | Natural Gas |
| Heating Type | Forced Air |
| Stories Total | 2 |
| Size Interior | 2,000 - 2,500 Ft2 |
| Type | House |
| Utility Power | Generator |
| Utility Water | Municipal Water |
| Attached Garage | |
| Garage |
| Acreage | No |
| Land Amenities | Beach, Marina, Park, Schools |
| Landscape Features | Landscaped |
| Sewer | Sanitary Sewer |
| Size Depth | 105 Ft ,9 In |
| Size Frontage | 179 Ft ,6 In |
| Size Irregular | 179.5 X 105.8 Ft |
| Size Total Text | 179.5 X 105.8 Ft|under 1/2 Acre |
| Zoning Description | R1 |
| Level | Type | Length | Width | Dimensions |
|---|---|---|---|---|
| Second Level | Primary Bedroom | 6.82 m | 4.8 m | 6.82 m x 4.8 m |
| Second Level | Bathroom | 1.93 m | 4.48 m | 1.93 m x 4.48 m |
| Basement | Bathroom | 2.39 m | 1.48 m | 2.39 m x 1.48 m |
| Basement | Recreational, Games Room | 5.11 m | 5.73 m | 5.11 m x 5.73 m |
| Basement | Bedroom 4 | 3.64 m | 4.68 m | 3.64 m x 4.68 m |
| Main Level | Living Room | 3.82 m | 2.5 m | 3.82 m x 2.5 m |
| Main Level | Dining Room | 2.69 m | 4.58 m | 2.69 m x 4.58 m |
| Main Level | Kitchen | 2.76 m | 4.58 m | 2.76 m x 4.58 m |
| Main Level | Bedroom | 2.95 m | 3.61 m | 2.95 m x 3.61 m |
| Main Level | Bedroom 2 | 2.86 m | 5.21 m | 2.86 m x 5.21 m |
| Main Level | Bathroom | 1.57 m | 3 m | 1.57 m x 3 m |
| Main Level | Bathroom | 1 m | 2.11 m | 1 m x 2.11 m |
| Electricity | Installed |
| Sewer | Installed |
https://www.realtor.ca/real-estate/28998089/21-chiniquy-street-bluewater-bayfield-bayfield
Contact us for more information

Justin Konikow
Salesperson
(519) 473-9992

Amanda Pittao
Salesperson
(519) 473-9992