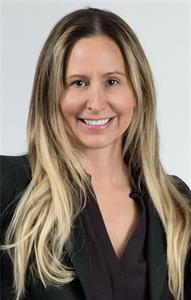Beautifully designed 4-bedroom home with 2 primary suites! This modern-meets-traditional home features a red brick exterior, black-framed windows, and a tumbled stone driveway. Inside, enjoy warm hardwood floors, high ceilings, and a sun-filled open layout. The gourmet kitchen boasts contrasting cabinetry, quartz island with seating for 8, walk-in pantry, and gas stove perfect for entertaining. Relax in the spacious living room with fireplace and walk-out to a covered deck and fenced yard. The main level also offers an office, mudroom/laundry, and 2-piece bath. Upstairs, the impressive primary retreat includes a spa-like ensuite and oversized walk-in closet. A second bedroom has its own ensuite, while two more large bedrooms share a 4-piece bath. Unfinished basement with big windows and rough-in bath provides future potential. Located near Masonville shops, YMCA, Weldon Park, UWO, trails, golf, and University Hospital. (id:52373)
| MLS® Number | X12408422 |
| Property Type | Single Family |
| Community Name | North B |
| Amenities Near By | Golf Nearby, Hospital, Park, Schools |
| Community Features | Community Centre |
| Features | Ravine |
| Parking Space Total | 6 |
| Bathroom Total | 4 |
| Bedrooms Above Ground | 4 |
| Bedrooms Total | 4 |
| Amenities | Fireplace(s) |
| Appliances | Garage Door Opener Remote(s), Water Heater, Water Meter, Central Vacuum, Dishwasher, Dryer, Garage Door Opener, Hood Fan, Stove, Washer, Window Coverings, Refrigerator |
| Basement Development | Unfinished |
| Basement Type | N/a (unfinished) |
| Construction Style Attachment | Detached |
| Cooling Type | Central Air Conditioning |
| Exterior Finish | Brick |
| Fireplace Present | Yes |
| Fireplace Total | 1 |
| Foundation Type | Poured Concrete |
| Half Bath Total | 1 |
| Heating Fuel | Natural Gas |
| Heating Type | Forced Air |
| Stories Total | 2 |
| Size Interior | 2,500 - 3,000 Ft2 |
| Type | House |
| Utility Water | Municipal Water |
| Attached Garage | |
| Garage |
| Acreage | No |
| Land Amenities | Golf Nearby, Hospital, Park, Schools |
| Sewer | Sanitary Sewer |
| Level | Type | Length | Width | Dimensions |
|---|---|---|---|---|
| Second Level | Primary Bedroom | 4.06 m | 4.83 m | 4.06 m x 4.83 m |
| Second Level | Bedroom 2 | 3.02 m | 4.11 m | 3.02 m x 4.11 m |
| Second Level | Bedroom 3 | 3.2 m | 3.66 m | 3.2 m x 3.66 m |
| Second Level | Bedroom 4 | 3.2 m | 4.7 m | 3.2 m x 4.7 m |
| Main Level | Dining Room | 3.02 m | 4.22 m | 3.02 m x 4.22 m |
| Main Level | Kitchen | 5.49 m | 5.94 m | 5.49 m x 5.94 m |
| Main Level | Living Room | 6.83 m | 5.56 m | 6.83 m x 5.56 m |
| Main Level | Laundry Room | 2.74 m | 2.06 m | 2.74 m x 2.06 m |
https://www.realtor.ca/real-estate/28873420/2005-maddex-way-london-north-north-b-north-b
Contact us for more information

Jeannie Watts
Salesperson
(519) 672-9880

Mark Russell
Salesperson
(519) 672-9880