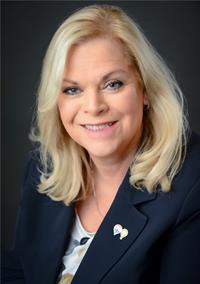LEASE THIS CHARMING 3-BEDROOM, 1-BATHROOM HOME AT 1965 JAMES STREET W., BRIGHT'S GROVE! PERFECTLY POSITIONED CLOSE TO LAKE HURON, THIS HOME OFFERS AN UNBEATABLE LOCATION FOR OUTDOOR ENTHUSIASTS. ENJOY EASY ACCESS TO SCENIC PARKS, BEAUTIFUL TRAILS, AND CONVENIENT SHOPPING. THE PROPERTY FEATURES A FULLY FENCED YARD, IDEAL FOR FAMILIES AND PETS, AND AN ATTACHED GARAGE FOR YOUR STORAGE AND PARKING NEEDS. THE BRIGHT AND AIRY LIVING SPACE IS PERFECT FOR RELAXING OR ENTERTAINING GUESTS. TAKE ADVANTAGE OF THIS PRIME LOCATION IN A DESIRABLE NEIGHBOORHOOD AND EXPERIENCE THE BEST OF BRIGHT'S GROVE LIVING.NDON'T MISS OUT ON THIS INCREDIBLE OPPORTUNITY! CONTACT US TODAY TO SCHEDULE YOUR VIEWING. LEASE PRICE IS PER MONTH PLUS UTILITIES. (id:52373)
| MLS® Number | X12351842 |
| Property Type | Single Family |
| Community Name | Sarnia |
| Amenities Near By | Beach, Golf Nearby |
| Features | In Suite Laundry |
| Parking Space Total | 3 |
| Structure | Patio(s) |
| Bathroom Total | 1 |
| Bedrooms Above Ground | 3 |
| Bedrooms Total | 3 |
| Age | 51 To 99 Years |
| Appliances | Dishwasher, Dryer, Microwave, Hood Fan, Stove, Washer, Refrigerator |
| Basement Type | Crawl Space |
| Construction Style Attachment | Detached |
| Cooling Type | Central Air Conditioning |
| Exterior Finish | Aluminum Siding, Vinyl Siding |
| Foundation Type | Block |
| Heating Fuel | Natural Gas |
| Heating Type | Forced Air |
| Stories Total | 2 |
| Size Interior | 1,500 - 2,000 Ft2 |
| Type | House |
| Utility Water | Municipal Water |
| Attached Garage | |
| Garage |
| Acreage | No |
| Fence Type | Fenced Yard |
| Land Amenities | Beach, Golf Nearby |
| Sewer | Sanitary Sewer |
| Size Depth | 100 Ft |
| Size Frontage | 57 Ft |
| Size Irregular | 57 X 100 Ft |
| Size Total Text | 57 X 100 Ft |
| Level | Type | Length | Width | Dimensions |
|---|---|---|---|---|
| Second Level | Primary Bedroom | 5.72 m | 3.66 m | 5.72 m x 3.66 m |
| Second Level | Bedroom 2 | 4.7 m | 3.76 m | 4.7 m x 3.76 m |
| Second Level | Bedroom 3 | 4.06 m | 3.71 m | 4.06 m x 3.71 m |
| Second Level | Family Room | 4.88 m | 2.79 m | 4.88 m x 2.79 m |
| Main Level | Living Room | 4.67 m | 4.67 m | 4.67 m x 4.67 m |
| Main Level | Kitchen | 4.88 m | 3.05 m | 4.88 m x 3.05 m |
| Main Level | Laundry Room | 3.89 m | 3.05 m | 3.89 m x 3.05 m |
| Main Level | Den | 3.05 m | 2.82 m | 3.05 m x 2.82 m |
https://www.realtor.ca/real-estate/28749055/1965-james-street-w-sarnia-sarnia
Contact us for more information

Linda Miller
Broker
(519) 383-9966
Kevin Thompson
Salesperson
(519) 383-9966