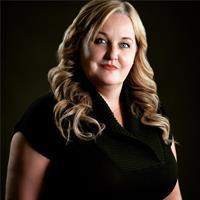FOR LEASE- This impressive 3,700 sq ft executive bungalow is designed to support both relaxed living and high-end entertainment, making it an ideal home for a diverse array of lifestyles. Featuring a generous layout with 5 bedrooms, 3 full bathrooms, this property offers ample space to meet your needs. Granite countertops grace both the kitchen and bathrooms and high-quality flooring throughout underscore the attention to detail that has been invested in this home. Entertainment options abound in the fully finished basement. Equipped with a beautiful pool table, dart board, wet bar, and cozy seating area, its the perfect spot for hosting gatherings or enjoying quiet evenings at home. The tastefully landscaped backyard features two firepits, an above ground pool and hot tub. Parking for up to 4 vehicles and a heated garage that is perfect for the hobbyist in the family. Situated in a peaceful neighbourhood with easy access to local amenities. (id:52373)
| MLS® Number | X12293305 |
| Property Type | Single Family |
| Community Name | North S |
| Amenities Near By | Hospital, Public Transit, Schools, Place Of Worship |
| Community Features | Community Centre |
| Parking Space Total | 6 |
| Pool Type | Above Ground Pool |
| Bathroom Total | 3 |
| Bedrooms Above Ground | 5 |
| Bedrooms Total | 5 |
| Amenities | Fireplace(s) |
| Appliances | Garage Door Opener Remote(s), Central Vacuum, Dishwasher, Dryer, Garage Door Opener, Microwave, Hood Fan, Stove, Washer, Window Coverings, Refrigerator |
| Architectural Style | Bungalow |
| Basement Development | Finished |
| Basement Type | Full (finished) |
| Construction Style Attachment | Detached |
| Cooling Type | Central Air Conditioning |
| Exterior Finish | Brick |
| Fireplace Present | Yes |
| Fireplace Total | 1 |
| Foundation Type | Concrete |
| Heating Fuel | Natural Gas |
| Heating Type | Forced Air |
| Stories Total | 1 |
| Size Interior | 1,500 - 2,000 Ft2 |
| Type | House |
| Utility Water | Municipal Water |
| Attached Garage | |
| Garage |
| Acreage | No |
| Fence Type | Fenced Yard |
| Land Amenities | Hospital, Public Transit, Schools, Place Of Worship |
| Sewer | Sanitary Sewer |
| Size Frontage | 9 Ft ,3 In |
| Size Irregular | 9.3 Ft |
| Size Total Text | 9.3 Ft |
| Level | Type | Length | Width | Dimensions |
|---|---|---|---|---|
| Lower Level | Exercise Room | 4.04 m | 2.79 m | 4.04 m x 2.79 m |
| Lower Level | Utility Room | 4.52 m | 3.89 m | 4.52 m x 3.89 m |
| Lower Level | Bedroom | 4.27 m | 3.68 m | 4.27 m x 3.68 m |
| Lower Level | Bedroom | 3.56 m | 2.82 m | 3.56 m x 2.82 m |
| Lower Level | Recreational, Games Room | 9.19 m | 11.02 m | 9.19 m x 11.02 m |
| Main Level | Foyer | 4.01 m | 1.88 m | 4.01 m x 1.88 m |
| Main Level | Laundry Room | 3.68 m | 1.96 m | 3.68 m x 1.96 m |
| Main Level | Dining Room | 3.94 m | 3.28 m | 3.94 m x 3.28 m |
| Main Level | Living Room | 6.6 m | 4.22 m | 6.6 m x 4.22 m |
| Main Level | Kitchen | 7.54 m | 3.34 m | 7.54 m x 3.34 m |
| Main Level | Primary Bedroom | 5.69 m | 4.11 m | 5.69 m x 4.11 m |
| Main Level | Bedroom | 3.61 m | 3.02 m | 3.61 m x 3.02 m |
| Main Level | Bedroom | 3.63 m | 3.02 m | 3.63 m x 3.02 m |
https://www.realtor.ca/real-estate/28623542/1924-foxwood-avenue-london-north-north-s-north-s
Contact us for more information

Andrea Newcombe
Broker
(519) 673-3390