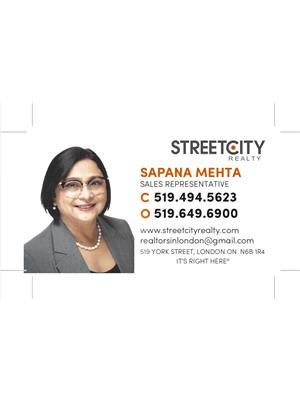Stunning Downtown Condo with River Views 17th Floor Living! This beautifully upgraded 2-bedroom, 2-bath condo in the popular Renaissance II in downtown London offers: Oversized bedrooms filled with natural light. A sleek, modern kitchen with central island. The kitchen features ample counter space and dark wood cabinets, along with a pantry, stainless steel appliances, granite countertops, and ceramic back splash. Expansive balcony with breathtaking Thames River views. Carpet-free living & in-suite laundry for ultimate convenience. This condominium by Tricar, boasts many amenities such as a theatre room, well equipped fitness center, beautiful outdoor seating areas, party room, putting greens, and underground parking. Steps from Canada Life Place, Covent Garden Market, Central Library, Great Restaurants, Dundas Place & more. Whether you're a young professional, downsizing, or student at UWO this is downtown living at its finest. (id:52373)
| MLS® Number | X12366017 |
| Property Type | Single Family |
| Community Name | East K |
| Community Features | Pet Restrictions |
| Features | Balcony, Carpet Free, In Suite Laundry |
| Parking Space Total | 2 |
| Bathroom Total | 2 |
| Bedrooms Above Ground | 2 |
| Bedrooms Total | 2 |
| Age | 11 To 15 Years |
| Amenities | Separate Electricity Meters |
| Appliances | Water Heater - Tankless |
| Cooling Type | Central Air Conditioning |
| Exterior Finish | Concrete |
| Flooring Type | Tile, Hardwood |
| Heating Fuel | Natural Gas |
| Heating Type | Forced Air |
| Size Interior | 1,200 - 1,399 Ft2 |
| Type | Apartment |
| Underground | |
| Garage |
| Acreage | No |
| Level | Type | Length | Width | Dimensions |
|---|---|---|---|---|
| Main Level | Foyer | 1.83 m | 2.74 m | 1.83 m x 2.74 m |
| Main Level | Kitchen | 2.64 m | 4.88 m | 2.64 m x 4.88 m |
| Main Level | Den | 2.8 m | 1.9 m | 2.8 m x 1.9 m |
| Main Level | Living Room | 5.72 m | 6.17 m | 5.72 m x 6.17 m |
| Main Level | Primary Bedroom | 4.04 m | 4.27 m | 4.04 m x 4.27 m |
| Main Level | Bedroom | 3.89 m | 4.27 m | 3.89 m x 4.27 m |
| Main Level | Bathroom | 1.83 m | 3.6 m | 1.83 m x 3.6 m |
| Main Level | Bathroom | 1.83 m | 3.8 m | 1.83 m x 3.8 m |
https://www.realtor.ca/real-estate/28780677/1707-330-ridout-street-n-london-east-east-k-east-k
Contact us for more information

Sapana Mehta
Salesperson
(519) 649-6900