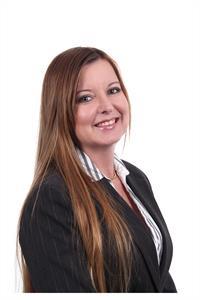2 Bedroom
2 Bathroom
700 - 1,100 ft2
Bungalow
Central Air Conditioning, Ventilation System, Air Exchanger
Forced Air
$385,000
Beautifully built in 2011, built 2-bedroom, all-brick attached bungalow designed for easy, low-maintenance living. Enjoy the covered front porch, an open-concept kitchen with a large pantry, and a bright living room with patio doors leading to a private backyard patio with a gas BBQ hookup. The spacious primary bedroom features a large closet and is just a step away from the 4-pc bath with main floor laundry. Major updates include a new HVAC system with a humidifier and a tankless water heater (Oct 2024). The attached insulated garage with inside entry and concrete drive adds convenience. The full basement, complete with a newer 3-pc bath and a cold room/ storage, is ready for a 3rd bedroom and rec room. No condo fees. (id:52373)
Property Details
|
MLS® Number
|
X12350332 |
|
Property Type
|
Single Family |
|
Community Name
|
Dresden |
|
Equipment Type
|
None |
|
Features
|
Sump Pump |
|
Parking Space Total
|
3 |
|
Rental Equipment Type
|
None |
|
Structure
|
Shed |
Building
|
Bathroom Total
|
2 |
|
Bedrooms Above Ground
|
2 |
|
Bedrooms Total
|
2 |
|
Age
|
6 To 15 Years |
|
Appliances
|
Water Heater, Water Heater - Tankless, Garage Door Opener Remote(s), Dryer, Microwave, Stove, Washer, Refrigerator |
|
Architectural Style
|
Bungalow |
|
Basement Type
|
Full |
|
Construction Style Attachment
|
Attached |
|
Cooling Type
|
Central Air Conditioning, Ventilation System, Air Exchanger |
|
Exterior Finish
|
Vinyl Siding, Brick |
|
Foundation Type
|
Concrete |
|
Heating Fuel
|
Natural Gas |
|
Heating Type
|
Forced Air |
|
Stories Total
|
1 |
|
Size Interior
|
700 - 1,100 Ft2 |
|
Type
|
Row / Townhouse |
|
Utility Water
|
Municipal Water |
Parking
Land
|
Acreage
|
No |
|
Fence Type
|
Partially Fenced |
|
Sewer
|
Sanitary Sewer |
|
Size Depth
|
137 Ft ,2 In |
|
Size Frontage
|
25 Ft ,10 In |
|
Size Irregular
|
25.9 X 137.2 Ft |
|
Size Total Text
|
25.9 X 137.2 Ft |
|
Zoning Description
|
A |
Rooms
| Level |
Type |
Length |
Width |
Dimensions |
|
Lower Level |
Other |
3.66 m |
6.71 m |
3.66 m x 6.71 m |
|
Lower Level |
Family Room |
7.53 m |
7.1 m |
7.53 m x 7.1 m |
|
Lower Level |
Bathroom |
2.19 m |
2.41 m |
2.19 m x 2.41 m |
|
Lower Level |
Other |
3.93 m |
1.65 m |
3.93 m x 1.65 m |
|
Main Level |
Kitchen |
4.18 m |
4.02 m |
4.18 m x 4.02 m |
|
Main Level |
Living Room |
4.18 m |
5.22 m |
4.18 m x 5.22 m |
|
Main Level |
Primary Bedroom |
3.47 m |
4.6 m |
3.47 m x 4.6 m |
|
Main Level |
Bedroom 2 |
2.62 m |
3.2 m |
2.62 m x 3.2 m |
|
Main Level |
Bathroom |
2.32 m |
4.21 m |
2.32 m x 4.21 m |
|
Main Level |
Foyer |
1.22 m |
3.96 m |
1.22 m x 3.96 m |
|
Main Level |
Pantry |
0.94 m |
1.28 m |
0.94 m x 1.28 m |
Utilities
|
Electricity
|
Installed |
|
Sewer
|
Installed |
https://www.realtor.ca/real-estate/28745482/16-leisure-lane-chatham-kent-dresden-dresden
