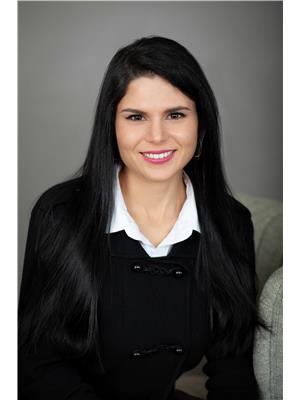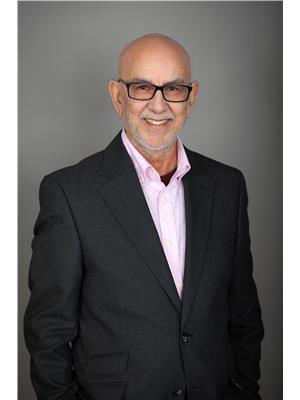Welcome to this gorgeous 4+1 bedroom, 3.5 bathroom executive home, ideally situated on a quiet cul-de-sac in the desirable Sunningdale Area. This beautifully landscaped, south-facing property boasts a very private backyard, perfect for a quiet retreat, entertaining, and year-round enjoyment. It features a heated saltwater pool, expansive wood-clad decking, patios, and pergolas. Step inside to discover gleaming hardwood floors and a vaulted ceiling. The main floor offers a dedicated office with built-in shelving and hardwood floors, a welcoming front living room, and a spacious dining room bathed in natural light from large windows. Recent upgrades include the kitchen, laundry/mud room, carpets, and master bathroom. The gourmet chef's kitchen is a highlight, featuring crisp white cabinetry, quartz countertops, a center island with seating, and an eat-in dining area. Relax in the spacious sunken family room, complete with a gas fireplace flanked by built-in shelving and picturesque views of the lush backyard. The second floor hosts four bedrooms, all with plush new carpeting. These include three roomy bedrooms (one with a vaulted ceiling) and the luxurious master suite. The master bedroom features a beautiful 5-piece, spa-like en suite bathroom and a large walk-in closet. The fully finished lower level offers additional living space, including a huge bedroom with a walk-in closet, a 3-piece bathroom, an open-concept recreation/games room, and several auxiliary rooms for storage. Additional features include a two-car garage with ample storage and a tankless water heater. (id:52373)
| MLS® Number | X12442301 |
| Property Type | Single Family |
| Community Name | North R |
| Amenities Near By | Public Transit, Schools |
| Community Features | School Bus |
| Equipment Type | Water Heater, Water Heater - Tankless |
| Features | Cul-de-sac, Irregular Lot Size, Flat Site, Sump Pump |
| Parking Space Total | 6 |
| Pool Type | Inground Pool |
| Rental Equipment Type | Water Heater, Water Heater - Tankless |
| Structure | Deck, Patio(s) |
| Bathroom Total | 4 |
| Bedrooms Above Ground | 5 |
| Bedrooms Total | 5 |
| Age | 16 To 30 Years |
| Amenities | Fireplace(s) |
| Appliances | Water Heater, Dishwasher, Dryer, Stove, Washer, Refrigerator |
| Basement Development | Finished |
| Basement Type | N/a (finished) |
| Construction Style Attachment | Detached |
| Cooling Type | Central Air Conditioning, Air Exchanger |
| Exterior Finish | Brick |
| Fireplace Present | Yes |
| Fireplace Total | 1 |
| Flooring Type | Hardwood, Carpeted, Tile |
| Foundation Type | Concrete |
| Half Bath Total | 1 |
| Heating Fuel | Natural Gas |
| Heating Type | Forced Air |
| Stories Total | 2 |
| Size Interior | 2,500 - 3,000 Ft2 |
| Type | House |
| Utility Water | Municipal Water |
| Attached Garage | |
| Garage |
| Acreage | No |
| Land Amenities | Public Transit, Schools |
| Landscape Features | Landscaped |
| Sewer | Sanitary Sewer |
| Size Depth | 140 Ft ,6 In |
| Size Frontage | 64 Ft ,6 In |
| Size Irregular | 64.5 X 140.5 Ft |
| Size Total Text | 64.5 X 140.5 Ft|under 1/2 Acre |
| Level | Type | Length | Width | Dimensions |
|---|---|---|---|---|
| Second Level | Bathroom | 3.77 m | 3.1 m | 3.77 m x 3.1 m |
| Second Level | Bedroom 2 | 3.5 m | 3.2 m | 3.5 m x 3.2 m |
| Second Level | Bedroom 3 | 4.14 m | 3.35 m | 4.14 m x 3.35 m |
| Second Level | Bedroom 4 | 3.59 m | 3.47 m | 3.59 m x 3.47 m |
| Second Level | Bathroom | 3.53 m | 2.25 m | 3.53 m x 2.25 m |
| Second Level | Primary Bedroom | 4.6 m | 4.08 m | 4.6 m x 4.08 m |
| Main Level | Foyer | 2.13 m | 2.13 m | 2.13 m x 2.13 m |
| Main Level | Living Room | 3.99 m | 3.5 m | 3.99 m x 3.5 m |
| Main Level | Dining Room | 4.14 m | 3.93 m | 4.14 m x 3.93 m |
| Main Level | Kitchen | 3.26 m | 3.29 m | 3.26 m x 3.29 m |
| Main Level | Eating Area | 4.41 m | 3.07 m | 4.41 m x 3.07 m |
| Main Level | Family Room | 5.34 m | 4.32 m | 5.34 m x 4.32 m |
| Main Level | Office | 3.53 m | 3.44 m | 3.53 m x 3.44 m |
| Main Level | Laundry Room | 2.68 m | 2.4 m | 2.68 m x 2.4 m |
| Main Level | Bathroom | 2.01 m | 1.5 m | 2.01 m x 1.5 m |
| Cable | Installed |
| Electricity | Installed |
| Sewer | Installed |
https://www.realtor.ca/real-estate/28946297/157-mcgarrell-drive-london-north-north-r-north-r
Contact us for more information

Anish Srivastava
Broker of Record
(519) 673-3390

Emily Tibbet
Salesperson
(519) 673-3390

Ajay Srivastava
Broker
(519) 673-3390