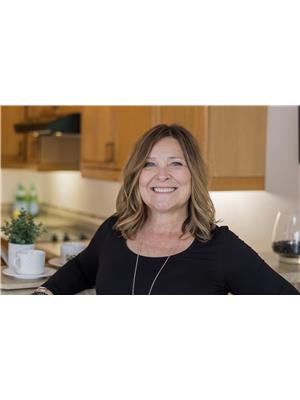Welcome to this lovely, updated home on a quiet, tree-lined street in the quaint town of Belmont. Located in-between London and St. Thomas, with a grocery store, post office, and parks all within walking distance. This 2+1 bedroom home has been nicely updated with new flooring and fresh paint. The generously sized property features an oversized garage with a 10-foot high ceiling and an 8-foot garage door. Bright and spacious throughout, this move-in ready home is perfect for downsizing, young families, and first-time buyers. Of note: new eaves and downspouts (June 2025). Basement updated July 2025. Carpet-free house. Sump pump has a battery backup system; new pump in 2024. (id:52373)
| MLS® Number | X12362761 |
| Property Type | Single Family |
| Community Name | Belmont |
| Easement | None |
| Equipment Type | Water Heater |
| Features | Carpet Free |
| Parking Space Total | 8 |
| Rental Equipment Type | Water Heater |
| Bathroom Total | 3 |
| Bedrooms Above Ground | 2 |
| Bedrooms Below Ground | 1 |
| Bedrooms Total | 3 |
| Age | 51 To 99 Years |
| Amenities | Fireplace(s) |
| Appliances | Garage Door Opener Remote(s), Central Vacuum, Water Meter, Dishwasher, Dryer, Stove, Washer, Refrigerator |
| Architectural Style | Bungalow |
| Basement Development | Finished |
| Basement Type | Full (finished) |
| Construction Style Attachment | Detached |
| Cooling Type | Central Air Conditioning |
| Exterior Finish | Brick, Vinyl Siding |
| Fireplace Present | Yes |
| Fireplace Total | 1 |
| Foundation Type | Poured Concrete |
| Half Bath Total | 2 |
| Heating Fuel | Natural Gas |
| Heating Type | Forced Air |
| Stories Total | 1 |
| Size Interior | 700 - 1,100 Ft2 |
| Type | House |
| Utility Water | Municipal Water |
| Attached Garage | |
| Garage |
| Acreage | No |
| Sewer | Sanitary Sewer |
| Size Irregular | 66 X 132 Acre |
| Size Total Text | 66 X 132 Acre|under 1/2 Acre |
| Level | Type | Length | Width | Dimensions |
|---|---|---|---|---|
| Lower Level | Bathroom | 2.12 m | 1.27 m | 2.12 m x 1.27 m |
| Lower Level | Utility Room | 4.3 m | 5.18 m | 4.3 m x 5.18 m |
| Lower Level | Recreational, Games Room | 10.43 m | 7.19 m | 10.43 m x 7.19 m |
| Lower Level | Den | 2.43 m | 3.59 m | 2.43 m x 3.59 m |
| Main Level | Mud Room | 1.53 m | 4.25 m | 1.53 m x 4.25 m |
| Main Level | Kitchen | 3.67 m | 3.24 m | 3.67 m x 3.24 m |
| Main Level | Dining Room | 3.05 m | 3.5 m | 3.05 m x 3.5 m |
| Main Level | Family Room | 3.74 m | 3.5 m | 3.74 m x 3.5 m |
| Main Level | Bedroom 2 | 3.09 m | 3.59 m | 3.09 m x 3.59 m |
| Main Level | Bathroom | 2.03 m | 2.54 m | 2.03 m x 2.54 m |
| Main Level | Primary Bedroom | 3.65 m | 3.59 m | 3.65 m x 3.59 m |
| Main Level | Sunroom | 5.18 m | 3.68 m | 5.18 m x 3.68 m |
| Cable | Installed |
| Electricity | Installed |
| Sewer | Installed |
https://www.realtor.ca/real-estate/28773108/134-lorne-street-central-elgin-belmont-belmont
Contact us for more information

Mary Pat Pegg
Salesperson
(519) 673-3390

Arnie Lindquist
Salesperson
(519) 673-3390