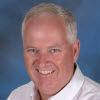Tucked away on an estate-sized lot, this spectacular 5-bedroom home offers a rare blend of elegance, space, and resort-style living. From the moment you arrive, the lush, manicured grounds - complete with a full sprinkler system - set the tone for a lifestyle of effortless luxury.Step inside and feel the warmth of a home designed for both grand entertaining and quiet family moments. The heart of the home is the expansive, sun-filled kitchen. With generous eat-in space, it's perfect for morning coffees overlooking the gardens, or hosting holiday feasts with family and friends.When it's time to unwind, the massive family room invites you to kick back in front of the fireplace or gather for movie nights. Need to work from home? A dedicated office offers privacy and inspiration with views of the beautiful grounds.Music lovers will be captivated by the custom soundproof music room - a space where you can create, play, and escape without limits.Five spacious bedrooms provide restful retreats for the whole family, with room to grow and space for guests. Also Featuring basement access form the garage making it an easy transition for an in-law suite.Step outside, and your backyard paradise awaits. Dive into the sparkling in-ground pool with a cascading waterfall, soak in the hot tub under the stars, or cultivate your green thumb in the raised garden beds.Whether you're hosting summer pool parties, enjoying a quiet evening in the hot tub, or watching the kids explore the expansive lawn, every moment here feels special.This is more than just a home - it's a sanctuary, an entertainer's dream, and a place where lifelong memories are made.Come experience the perfect blend of privacy, luxury, and everyday comfort. Your dream estate awaits. (id:52373)
| MLS® Number | X12475804 |
| Property Type | Single Family |
| Community Name | Lyons |
| Amenities Near By | Park |
| Community Features | School Bus |
| Features | Gazebo, Sump Pump |
| Parking Space Total | 8 |
| Pool Type | Inground Pool |
| Structure | Deck, Porch |
| View Type | View |
| Bathroom Total | 3 |
| Bedrooms Above Ground | 3 |
| Bedrooms Below Ground | 2 |
| Bedrooms Total | 5 |
| Amenities | Fireplace(s) |
| Appliances | Hot Tub, Garage Door Opener Remote(s), Garburator, Water Heater - Tankless, Water Heater, Water Treatment, Dishwasher, Dryer, Freezer, Microwave, Stove, Washer, Refrigerator |
| Architectural Style | Bungalow |
| Basement Type | Full |
| Construction Style Attachment | Detached |
| Cooling Type | Central Air Conditioning, Air Exchanger |
| Exterior Finish | Brick, Hardboard |
| Fire Protection | Smoke Detectors |
| Fireplace Present | Yes |
| Foundation Type | Poured Concrete |
| Stories Total | 1 |
| Size Interior | 2,000 - 2,500 Ft2 |
| Type | House |
| Attached Garage | |
| Garage |
| Acreage | No |
| Land Amenities | Park |
| Landscape Features | Landscaped, Lawn Sprinkler |
| Sewer | Septic System |
| Size Irregular | 100 X 305.5 Acre ; 0.705 |
| Size Total Text | 100 X 305.5 Acre ; 0.705 |
| Level | Type | Length | Width | Dimensions |
|---|---|---|---|---|
| Basement | Family Room | 6.18 m | 4.47 m | 6.18 m x 4.47 m |
| Basement | Great Room | 3.89 m | 5.56 m | 3.89 m x 5.56 m |
| Basement | Bedroom 4 | 3.89 m | 3.94 m | 3.89 m x 3.94 m |
| Basement | Bedroom 5 | 3.51 m | 4.6 m | 3.51 m x 4.6 m |
| Basement | Media | 3.25 m | 5.09 m | 3.25 m x 5.09 m |
| Basement | Workshop | 5.11 m | 2.11 m | 5.11 m x 2.11 m |
| Basement | Family Room | 6.18 m | 4.47 m | 6.18 m x 4.47 m |
| Main Level | Kitchen | 6.68 m | 6.1 m | 6.68 m x 6.1 m |
| Main Level | Living Room | 9.19 m | 7.16 m | 9.19 m x 7.16 m |
| Main Level | Primary Bedroom | 5.37 m | 4.67 m | 5.37 m x 4.67 m |
| Main Level | Bedroom 2 | 3.36 m | 3.34 m | 3.36 m x 3.34 m |
| Main Level | Bedroom 3 | 4.71 m | 4.89 m | 4.71 m x 4.89 m |
| Main Level | Office | 3.57 m | 3.7 m | 3.57 m x 3.7 m |
| Main Level | Bathroom | 4.31 m | 3.71 m | 4.31 m x 3.71 m |
| Main Level | Bathroom | 3.36 m | 1.75 m | 3.36 m x 1.75 m |
| Main Level | Laundry Room | 1.78 m | 1.6 m | 1.78 m x 1.6 m |
| Cable | Available |
| Electricity | Installed |
https://www.realtor.ca/real-estate/29018438/13315-westbury-drive-malahide-lyons-lyons
Contact us for more information
Jason Chyc
Salesperson
(519) 438-2222

Ted Chyc
Salesperson
(519) 438-2222
Sheena Chyc
Salesperson
(519) 438-2222