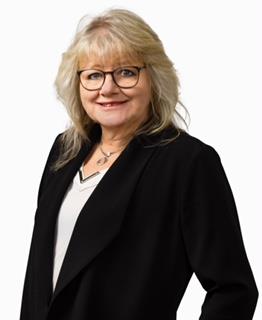Looking for a investment property! value is in the land , location and cabins, check out this .47 acre lot only steps to the main park to the beach. 2 bedroom 1 bath bungalow with 2 cabins on the property with separate drive ways on dead end street to the beach park. Main Bungalow includes a approx 41x 8 sunroom! large Foya, to an open kitchen/dinning room, Large livingroom to get together and enjoy,and 12x24 Family room at the back addition. Approximately 1500 square feet in total, home is in need of repair throughout, mainly the floor joists in the back of the main home. There are 2 cabins on the property currently rented to family members, a 1 bed one bath with wall furnace approx 5 years old, and a 2 bedroom 1 bath ,furnace is 10 years old, steel roof on all 3 buildings, also storage sheds on the property, and fully fenced from the main home, which is also fenced, loads of parking space and a view of the lake at the end of the street. Please see Broker remarks. (id:52373)
| MLS® Number | X12470230 |
| Property Type | Single Family |
| Community Name | Port Burwell |
| Features | Wooded Area, Irregular Lot Size, Flat Site |
| Parking Space Total | 8 |
| Structure | Porch |
| View Type | Lake View |
| Bathroom Total | 1 |
| Bedrooms Above Ground | 2 |
| Bedrooms Total | 2 |
| Age | 51 To 99 Years |
| Appliances | Water Meter, Water Heater, Dryer, Stove, Washer, Refrigerator |
| Architectural Style | Bungalow |
| Construction Style Attachment | Detached |
| Exterior Finish | Vinyl Siding |
| Heating Fuel | Natural Gas |
| Heating Type | Forced Air |
| Stories Total | 1 |
| Size Interior | 1,100 - 1,500 Ft2 |
| Type | House |
| Utility Water | Municipal Water |
| No Garage |
| Acreage | No |
| Sewer | Sanitary Sewer |
| Size Depth | 165 Ft ,9 In |
| Size Frontage | 132 Ft |
| Size Irregular | 132 X 165.8 Ft |
| Size Total Text | 132 X 165.8 Ft |
| Zoning Description | R3 |
| Level | Type | Length | Width | Dimensions |
|---|---|---|---|---|
| Main Level | Sunroom | 12.25 m | 2.24 m | 12.25 m x 2.24 m |
| Main Level | Other | 4.46 m | 2.22 m | 4.46 m x 2.22 m |
| Main Level | Foyer | 3.5 m | 2.32 m | 3.5 m x 2.32 m |
| Main Level | Kitchen | 3.35 m | 3.46 m | 3.35 m x 3.46 m |
| Main Level | Dining Room | 3.93 m | 3.36 m | 3.93 m x 3.36 m |
| Main Level | Living Room | 5.48 m | 3.5 m | 5.48 m x 3.5 m |
| Main Level | Laundry Room | 2.29 m | 2.57 m | 2.29 m x 2.57 m |
| Main Level | Bedroom | 3.54 m | 2.84 m | 3.54 m x 2.84 m |
| Main Level | Bedroom 2 | 3.04 m | 3.99 m | 3.04 m x 3.99 m |
| Main Level | Office | 2.86 m | 2.86 m | 2.86 m x 2.86 m |
| Main Level | Family Room | 3.66 m | 7.3 m | 3.66 m x 7.3 m |
https://www.realtor.ca/real-estate/29006623/13-erieus-street-s-bayham-port-burwell-port-burwell
Contact us for more information

Susan Penner
Salesperson
(519) 670-0385