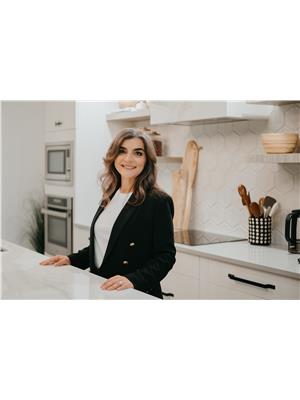Tucked away on a quiet dead-end street, this charming 3-bedroom home offers comfort, flexibility, and income potential, perfect for first-time buyers, young families, or investors.The main floor features two bright bedrooms and a warm, functional layout that makes everyday living feel easy. Currently rented for $2,200/month (inclusive), the upper level offers reliable income from day one.Downstairs, the lower level has its own separate entrance and features a third bedroom plus a new kitchen making it an ideal setup for a granny suite, guest space, or a private rental unit. Whether you're looking to live in one unit and rent the other, or create multi-generational living, this home gives you options.Two full bathrooms, one on each level, make shared or separate living a breeze. Outside, the fully fenced backyard offers privacy and plenty of room to play, garden, or relax. And the detached garage with hydro adds even more possibilities for storage, hobbies, or a future workshop.Set on a peaceful dead-end street, you'll love the quiet surroundings while staying close to parks, schools, and amenities. A smart opportunity with flexibility built inbook your private tour today! (id:52373)
| MLS® Number | X12231854 |
| Property Type | Single Family |
| Community Name | South E |
| Features | Flat Site, Sump Pump |
| Parking Space Total | 4 |
| Structure | Deck |
| Bathroom Total | 2 |
| Bedrooms Above Ground | 2 |
| Bedrooms Below Ground | 1 |
| Bedrooms Total | 3 |
| Age | 51 To 99 Years |
| Appliances | Water Heater, Dishwasher, Dryer, Two Stoves, Two Washers, Two Refrigerators |
| Architectural Style | Bungalow |
| Basement Development | Finished |
| Basement Type | Full (finished) |
| Construction Style Attachment | Detached |
| Cooling Type | Central Air Conditioning |
| Exterior Finish | Aluminum Siding |
| Foundation Type | Poured Concrete |
| Heating Fuel | Natural Gas |
| Heating Type | Forced Air |
| Stories Total | 1 |
| Size Interior | 700 - 1,100 Ft2 |
| Type | House |
| Utility Water | Municipal Water |
| Detached Garage | |
| Garage |
| Acreage | No |
| Sewer | Sanitary Sewer |
| Size Depth | 137 Ft |
| Size Frontage | 35 Ft |
| Size Irregular | 35 X 137 Ft |
| Size Total Text | 35 X 137 Ft|under 1/2 Acre |
| Zoning Description | R1-4 |
| Level | Type | Length | Width | Dimensions |
|---|---|---|---|---|
| Lower Level | Kitchen | 3.76 m | 3.02 m | 3.76 m x 3.02 m |
| Lower Level | Bedroom | 3.28 m | 3.2 m | 3.28 m x 3.2 m |
| Lower Level | Family Room | 3.5 m | 5.46 m | 3.5 m x 5.46 m |
| Lower Level | Utility Room | 4.51 m | 3.5 m | 4.51 m x 3.5 m |
| Main Level | Foyer | 1.08 m | 1.55 m | 1.08 m x 1.55 m |
| Main Level | Living Room | 5.95 m | 3 m | 5.95 m x 3 m |
| Main Level | Dining Room | 3.2 m | 3.02 m | 3.2 m x 3.02 m |
| Main Level | Kitchen | 2.54 m | 2.82 m | 2.54 m x 2.82 m |
| Main Level | Primary Bedroom | 3.61 m | 3.56 m | 3.61 m x 3.56 m |
| Main Level | Bedroom | 3.42 m | 3.56 m | 3.42 m x 3.56 m |
https://www.realtor.ca/real-estate/28491725/115-briscoe-street-w-london-south-south-e-south-e
Contact us for more information

Neda Beaulac
Broker
(519) 649-1888
(519) 649-1888
www.soldbyblue.ca/