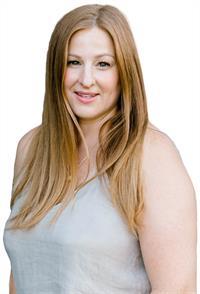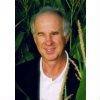ATTENTION FIRST TIME HOME BUYERS, INVESTORS OR THOSE SEEKING ONE FLOOR LIVING || 2+1 BED, 1+1 BATH HOME || SEPARATE ENTRANCE || IN-LAW SUITE WITH 1 BED, 1 BATH & FULL KITCHEN || 189' DEEP LOT || 5 PARKING SPOTS || Discover exceptional value in this beautifully updated home on a deep lot in desirable Old South. This home blends modern upgrades and character, offering versatility, turn-key functionality, and charm. All major updates have been completed. Step inside to find a bright, open-concept main floor featuring one-level living.The spacious eat-in kitchen has granite counters, Spanish tile floors, a 4-burner gas range, stainless steel appliances, and thoughtful design and details throughout. The primary bedroom has a spacious custom closet and large window, allowing plenty of natural light to flood in. Enjoy a tastefully designed 4-piece bath, and a main floor laundry/mudroom room leading to a separate back entrance. From there, head downstairs to the updated lower level featuring an in-law suite with a bedroom, 4-piece bath, full kitchen, and storage. Outside, the exterior offers warm curb appeal with its covered verandah and classic architecture celebrating the home's heritage. Enjoy five dedicated parking spots - four in the rear and one in the front. The fully fenced green space with a garden shed is ideal for pets, kids or those with a green thumb. Multiple outdoor entertaining spaces offer options for hosting. Located in the Wortley Public School District, this home is close to parks, shops, and amenities. Property being sold "as-is, where-is" as sellers do not occupy the home. Don't miss this rare opportunity to own a turnkey property in one of London's most beloved neighborhoods. (id:52373)
11:00 am
Ends at:1:00 pm
| MLS® Number | X12473847 |
| Property Type | Single Family |
| Community Name | South F |
| Amenities Near By | Hospital, Park, Place Of Worship |
| Equipment Type | Water Heater |
| Features | Level Lot, Flat Site, Level, Carpet Free, Sump Pump, In-law Suite |
| Parking Space Total | 5 |
| Rental Equipment Type | Water Heater |
| Structure | Deck, Patio(s), Porch, Shed |
| Bathroom Total | 2 |
| Bedrooms Above Ground | 2 |
| Bedrooms Below Ground | 1 |
| Bedrooms Total | 3 |
| Age | 100+ Years |
| Appliances | Range, Water Heater, Dishwasher, Dryer, Microwave, Stove, Washer, Refrigerator |
| Architectural Style | Bungalow |
| Basement Development | Finished |
| Basement Type | Full (finished) |
| Construction Style Attachment | Detached |
| Cooling Type | Central Air Conditioning |
| Exterior Finish | Aluminum Siding, Brick |
| Fire Protection | Smoke Detectors |
| Foundation Type | Block |
| Heating Fuel | Natural Gas |
| Heating Type | Forced Air |
| Stories Total | 1 |
| Size Interior | 700 - 1,100 Ft2 |
| Type | House |
| Utility Water | Municipal Water |
| No Garage |
| Acreage | No |
| Fence Type | Fenced Yard |
| Land Amenities | Hospital, Park, Place Of Worship |
| Sewer | Sanitary Sewer |
| Size Depth | 189 Ft ,2 In |
| Size Frontage | 30 Ft ,1 In |
| Size Irregular | 30.1 X 189.2 Ft |
| Size Total Text | 30.1 X 189.2 Ft|under 1/2 Acre |
| Zoning Description | R2-2 |
| Level | Type | Length | Width | Dimensions |
|---|---|---|---|---|
| Lower Level | Bedroom | 2.42 m | 3.74 m | 2.42 m x 3.74 m |
| Lower Level | Family Room | 2.29 m | 3.12 m | 2.29 m x 3.12 m |
| Lower Level | Kitchen | 2.91 m | 3.74 m | 2.91 m x 3.74 m |
| Lower Level | Bathroom | 2.29 m | 1.59 m | 2.29 m x 1.59 m |
| Lower Level | Foyer | 1.44 m | 2.66 m | 1.44 m x 2.66 m |
| Main Level | Primary Bedroom | 2.72 m | 5.78 m | 2.72 m x 5.78 m |
| Main Level | Bedroom | 2.72 m | 3.28 m | 2.72 m x 3.28 m |
| Main Level | Laundry Room | 2.63 m | 3.13 m | 2.63 m x 3.13 m |
| Main Level | Bathroom | 2.09 m | 1.48 m | 2.09 m x 1.48 m |
| Main Level | Foyer | 1.84 m | 1.71 m | 1.84 m x 1.71 m |
| Main Level | Living Room | 4.33 m | 3.31 m | 4.33 m x 3.31 m |
| Main Level | Dining Room | 3.46 m | 4.19 m | 3.46 m x 4.19 m |
| Main Level | Kitchen | 3.46 m | 4.66 m | 3.46 m x 4.66 m |
| Cable | Available |
| Electricity | Installed |
| Sewer | Installed |
https://www.realtor.ca/real-estate/29014116/11-briscoe-street-e-london-south-south-f-south-f
Contact us for more information

Vanessa Franjkovic
Salesperson
(519) 473-9992

Stan Franjkovic
Broker
(519) 473-9992