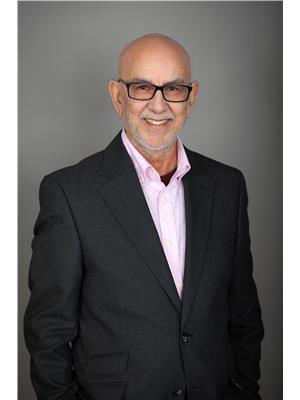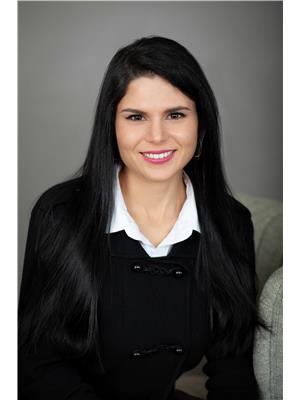Newer Upper unit for lease. Spacious 4 Bedrooms with 4 bathrooms to include 2 ensuites. Featuring open concept Living/Dining area with gourmet kitchen and large windows. Family room with fireplace. Main floor laundry. Good sized Bedrooms with plenty of light. Stylish full bathrooms and 2 ensuites. Unit comes with parking space for one vehicle in the driveway (one side of the driveway) and one spot in garage. Conveniently located just off Highbury Ave with access to Hwy 401, Veterans Memorial Parkway, Hospitals, Shopping Malls and London International airport. Utilities will be split as (80/20 split with lower floor unit for Heat, Hydro, Gas and water heater rental). Grass cutting responsibility of upper unit and snow removal for one side of the driveway parking. No Smoking. Need Rental Application, references, credit check, job letter and paystub. *Pictures are from previous listing in 2024. (id:52373)
| MLS® Number | X12310527 |
| Property Type | Single Family |
| Community Name | South U |
| Parking Space Total | 2 |
| Bathroom Total | 4 |
| Bedrooms Above Ground | 4 |
| Bedrooms Total | 4 |
| Age | 0 To 5 Years |
| Appliances | Water Heater, Dryer, Stove, Washer, Refrigerator |
| Basement Features | Separate Entrance |
| Basement Type | N/a |
| Construction Style Attachment | Detached |
| Cooling Type | Central Air Conditioning |
| Exterior Finish | Brick Facing, Vinyl Siding |
| Fireplace Present | Yes |
| Fireplace Total | 1 |
| Foundation Type | Poured Concrete |
| Half Bath Total | 1 |
| Heating Fuel | Natural Gas |
| Heating Type | Forced Air |
| Stories Total | 2 |
| Size Interior | 2,000 - 2,500 Ft2 |
| Type | House |
| Utility Water | Municipal Water |
| Attached Garage | |
| Garage |
| Acreage | No |
| Sewer | Sanitary Sewer |
| Size Depth | 113 Ft ,2 In |
| Size Frontage | 33 Ft ,1 In |
| Size Irregular | 33.1 X 113.2 Ft |
| Size Total Text | 33.1 X 113.2 Ft|under 1/2 Acre |
| Level | Type | Length | Width | Dimensions |
|---|---|---|---|---|
| Second Level | Primary Bedroom | 4.8 m | 3.66 m | 4.8 m x 3.66 m |
| Second Level | Bedroom 2 | 3.71 m | 3.35 m | 3.71 m x 3.35 m |
| Second Level | Bedroom 3 | 3.66 m | 3.51 m | 3.66 m x 3.51 m |
| Second Level | Bedroom 4 | 3.86 m | 3.25 m | 3.86 m x 3.25 m |
| Second Level | Bathroom | 3.05 m | 2.44 m | 3.05 m x 2.44 m |
| Second Level | Bathroom | 2.99 m | 2.44 m | 2.99 m x 2.44 m |
| Second Level | Bathroom | 2.74 m | 2.64 m | 2.74 m x 2.64 m |
| Ground Level | Bathroom | 1.5 m | 1.4 m | 1.5 m x 1.4 m |
| Ground Level | Family Room | 7.54 m | 3.4 m | 7.54 m x 3.4 m |
| Ground Level | Dining Room | 3.66 m | 3.56 m | 3.66 m x 3.56 m |
| Ground Level | Kitchen | 3.66 m | 3.55 m | 3.66 m x 3.55 m |
https://www.realtor.ca/real-estate/28660166/1065-karenana-upper-road-london-south-south-u-south-u
Contact us for more information

Ajay Srivastava
Broker
(519) 673-3390

Anish Srivastava
Broker of Record
(519) 673-3390

Emily Tibbet
Salesperson
(519) 673-3390