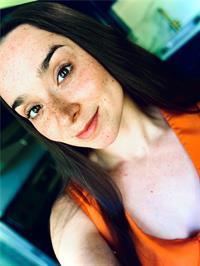These yellow all-brick ranchers rarely come up--but now is your opportunity to own one, that's move-in ready, on one of the nicest streets in West Lorne--welcome to 104 William. Just steps away from the elementary school, this classic home will impress you with neutral decor and gleaming floors! The kitchen is equipped with high end appliances and a view of the backyard. The main floor living room is bright, airy and sun filled! No original windows throughout this home--all upgraded! Hi R-rated blown insulation in the attic. Brand new gas fireplace in lower with brand new flooring in one of the lower bedrooms--both done April 2025. The double concrete drive is truly what every homeowner wants and the roomy breezeway is perfect for muddy boots and all your gear. This 66' wide lot, rear fenced property is a great home for gracious living and entertaining. Perfect family home or downsizer. (id:52373)
1:00 pm
Ends at:3:00 pm
1:00 pm
Ends at:3:00 pm
| MLS® Number | X12056606 |
| Property Type | Single Family |
| Community Name | West Lorne |
| Features | Flat Site |
| Parking Space Total | 3 |
| Bathroom Total | 2 |
| Bedrooms Above Ground | 3 |
| Bedrooms Below Ground | 1 |
| Bedrooms Total | 4 |
| Appliances | Dishwasher, Microwave, Stove, Refrigerator |
| Architectural Style | Bungalow |
| Basement Development | Finished |
| Basement Type | Full (finished) |
| Construction Style Attachment | Detached |
| Cooling Type | Central Air Conditioning |
| Exterior Finish | Brick |
| Fireplace Present | Yes |
| Foundation Type | Concrete |
| Heating Fuel | Electric |
| Heating Type | Baseboard Heaters |
| Stories Total | 1 |
| Size Interior | 1,500 - 2,000 Ft2 |
| Type | House |
| Utility Water | Municipal Water |
| Attached Garage | |
| Garage |
| Acreage | No |
| Sewer | Sanitary Sewer |
| Size Depth | 66 Ft ,7 In |
| Size Frontage | 134 Ft |
| Size Irregular | 134 X 66.6 Ft |
| Size Total Text | 134 X 66.6 Ft|under 1/2 Acre |
| Zoning Description | R1 |
| Level | Type | Length | Width | Dimensions |
|---|---|---|---|---|
| Lower Level | Bedroom 4 | 3.75 m | 3.4 m | 3.75 m x 3.4 m |
| Lower Level | Family Room | 7.69 m | 7.36 m | 7.69 m x 7.36 m |
| Lower Level | Laundry Room | 2.79 m | 2.66 m | 2.79 m x 2.66 m |
| Main Level | Sitting Room | 5.05 m | 3.47 m | 5.05 m x 3.47 m |
| Main Level | Kitchen | 4.29 m | 2.84 m | 4.29 m x 2.84 m |
| Main Level | Bedroom | 3.05 m | 4.61 m | 3.05 m x 4.61 m |
| Main Level | Bedroom 2 | 3.83 m | 2.66 m | 3.83 m x 2.66 m |
| Main Level | Bedroom 3 | 3.55 m | 2.48 m | 3.55 m x 2.48 m |
| Main Level | Foyer | 6.22 m | 1.57 m | 6.22 m x 1.57 m |
| Cable | Installed |
| Sewer | Installed |
https://www.realtor.ca/real-estate/28107796/104-william-street-west-elgin-west-lorne-west-lorne
Contact us for more information

Chantal Labelle
Salesperson
(519) 601-1160

Jennifer Long
Salesperson
(519) 601-1160