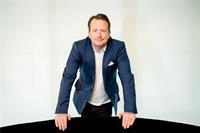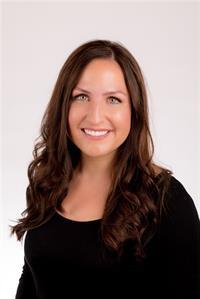Presenting 100 Optimist Park Drive, an impressive 4+1 bedroom, 4-bathroom, all-brick family house located in the highly desired Byron area of London. This two-story residence is meticulously maintained and offers a functional yet elegant layout. You'll notice high-end details throughout, such as transom windows, French doors, crown moulding, and wainscoting. Enter the dramatic 20-foot foyer and explore over 2,500 sq ft of main living space, plus an additional 1,100 sq ft on the lower level (furnace replaced in 2022). The ground floor features a dedicated office/den, a generously sized living room, and a useful butler's pantry leading into a gorgeous kitchen. The kitchen boasts custom maple cabinetry, sleek white quartz countertops, a practical walk-in pantry (updated 2020), and new appliances (2023). A breakfast bar overlooks the luminous dining and family rooms, which share the warmth of a central fireplace. The expansive outdoor area features a two-tier deck spanning over 600 square feet, providing a stunning view of the private, fully fenced backyard. This retreat includes mature trees, a durable stamped concrete patio, and a saltwater hot tub-perfect for entertaining guests or simply relaxing. Upstairs, an open, sunlit hall connects four large bedrooms; three benefit from their own walk-in closets. The primary bedroom features a four-piece en-suite, while the second bath offers a deep soaker tub and dual sinks. The lower floor is intelligently set up with an open-concept second family room with a gas fireplace, and a versatile fifth bedroom with a large window, two closets (including a walk-in), and a third fireplace-making it perfectly suited as a gym, home office, or den. With its private exterior access, the lower level is an excellent candidate for a granny suite. Located near numerous parks, sports fields, The London Ski Club, and highly-rated schools makes this home an ideal blend of comfort and convenience. Don't let this rare opportunity pass you by! (id:52373)
| MLS® Number | X12472615 |
| Property Type | Single Family |
| Community Name | South K |
| Amenities Near By | Schools, Ski Area |
| Community Features | Community Centre |
| Equipment Type | Water Heater |
| Features | Irregular Lot Size, Sump Pump |
| Parking Space Total | 4 |
| Rental Equipment Type | Water Heater |
| Structure | Deck, Porch |
| Bathroom Total | 4 |
| Bedrooms Above Ground | 4 |
| Bedrooms Below Ground | 1 |
| Bedrooms Total | 5 |
| Age | 16 To 30 Years |
| Amenities | Fireplace(s) |
| Appliances | Hot Tub, Garage Door Opener Remote(s), Garburator, Dishwasher, Dryer, Freezer, Microwave, Stove, Washer, Window Coverings, Refrigerator |
| Basement Development | Finished |
| Basement Type | Full (finished) |
| Construction Style Attachment | Detached |
| Cooling Type | Central Air Conditioning |
| Exterior Finish | Brick |
| Fire Protection | Smoke Detectors |
| Fireplace Present | Yes |
| Foundation Type | Poured Concrete |
| Half Bath Total | 1 |
| Heating Fuel | Natural Gas |
| Heating Type | Forced Air |
| Stories Total | 2 |
| Size Interior | 2,500 - 3,000 Ft2 |
| Type | House |
| Utility Water | Municipal Water |
| Attached Garage | |
| Garage |
| Acreage | No |
| Fence Type | Fully Fenced, Fenced Yard |
| Land Amenities | Schools, Ski Area |
| Sewer | Sanitary Sewer |
| Size Depth | 107 Ft |
| Size Frontage | 54 Ft |
| Size Irregular | 54 X 107 Ft ; 7.65 Ft X 47.35 Ft X 65.85 Ft X 20.24 Ft |
| Size Total Text | 54 X 107 Ft ; 7.65 Ft X 47.35 Ft X 65.85 Ft X 20.24 Ft|under 1/2 Acre |
| Level | Type | Length | Width | Dimensions |
|---|---|---|---|---|
| Second Level | Bedroom | 3.35 m | 3.75 m | 3.35 m x 3.75 m |
| Second Level | Bedroom | 3.79 m | 3.79 m | 3.79 m x 3.79 m |
| Second Level | Bedroom | 3.39 m | 3.48 m | 3.39 m x 3.48 m |
| Second Level | Primary Bedroom | 4.68 m | 4.61 m | 4.68 m x 4.61 m |
| Basement | Bedroom | 3.91 m | 4.61 m | 3.91 m x 4.61 m |
| Basement | Cold Room | 5.95 m | 1.35 m | 5.95 m x 1.35 m |
| Basement | Recreational, Games Room | 6.99 m | 7.23 m | 6.99 m x 7.23 m |
| Main Level | Dining Room | 2.91 m | 3.77 m | 2.91 m x 3.77 m |
| Main Level | Family Room | 4.62 m | 3.72 m | 4.62 m x 3.72 m |
| Main Level | Kitchen | 3.73 m | 3.72 m | 3.73 m x 3.72 m |
| Main Level | Laundry Room | 3.23 m | 1.84 m | 3.23 m x 1.84 m |
| Main Level | Office | 3.23 m | 2.76 m | 3.23 m x 2.76 m |
| Cable | Available |
| Electricity | Installed |
| Sewer | Installed |
https://www.realtor.ca/real-estate/29011416/100-optimist-park-drive-london-south-south-k-south-k
Contact us for more information

Jeremy Odland
Broker
(519) 672-9880

Stewart Blair
Broker
(519) 672-9880

Brittany Wurfel
Salesperson
(519) 672-9880